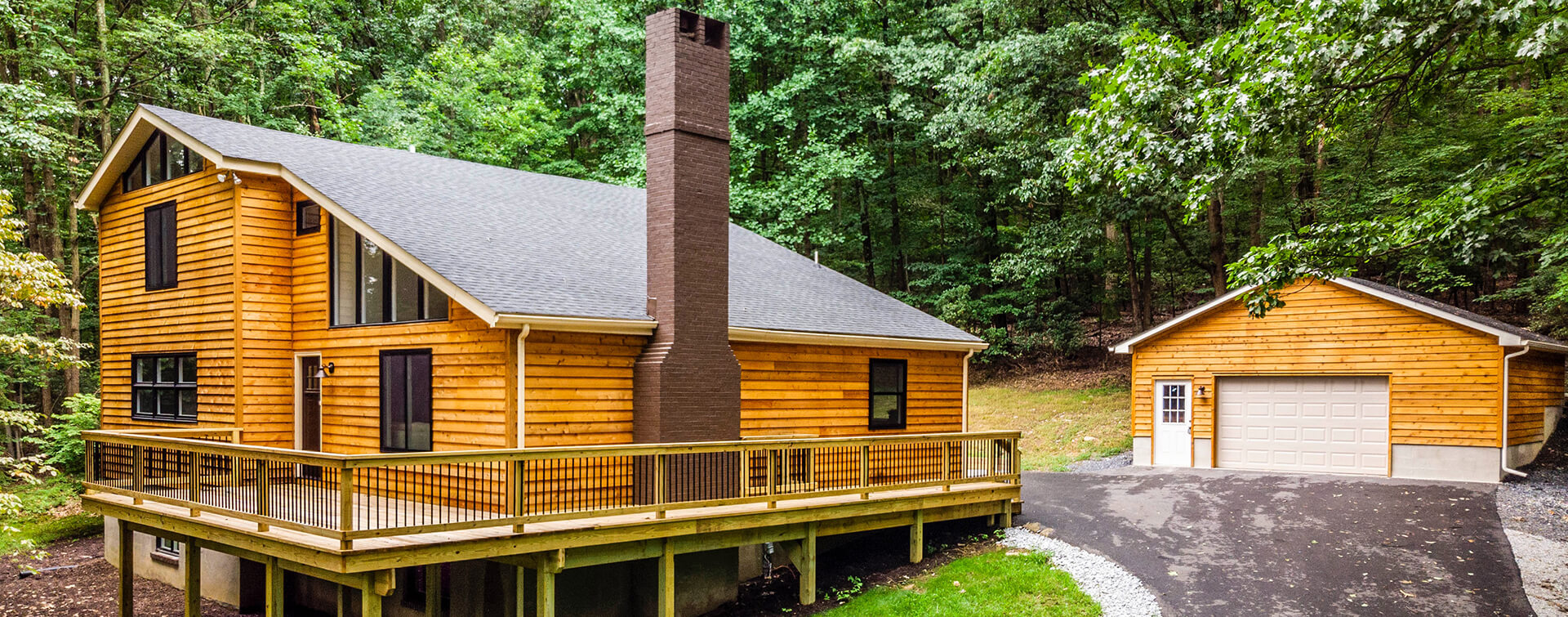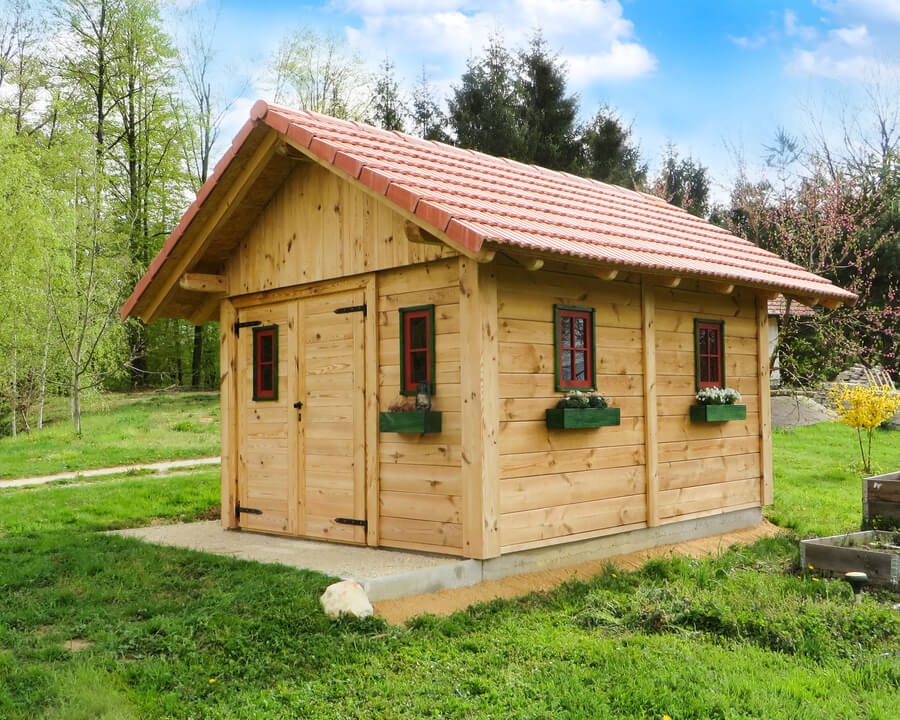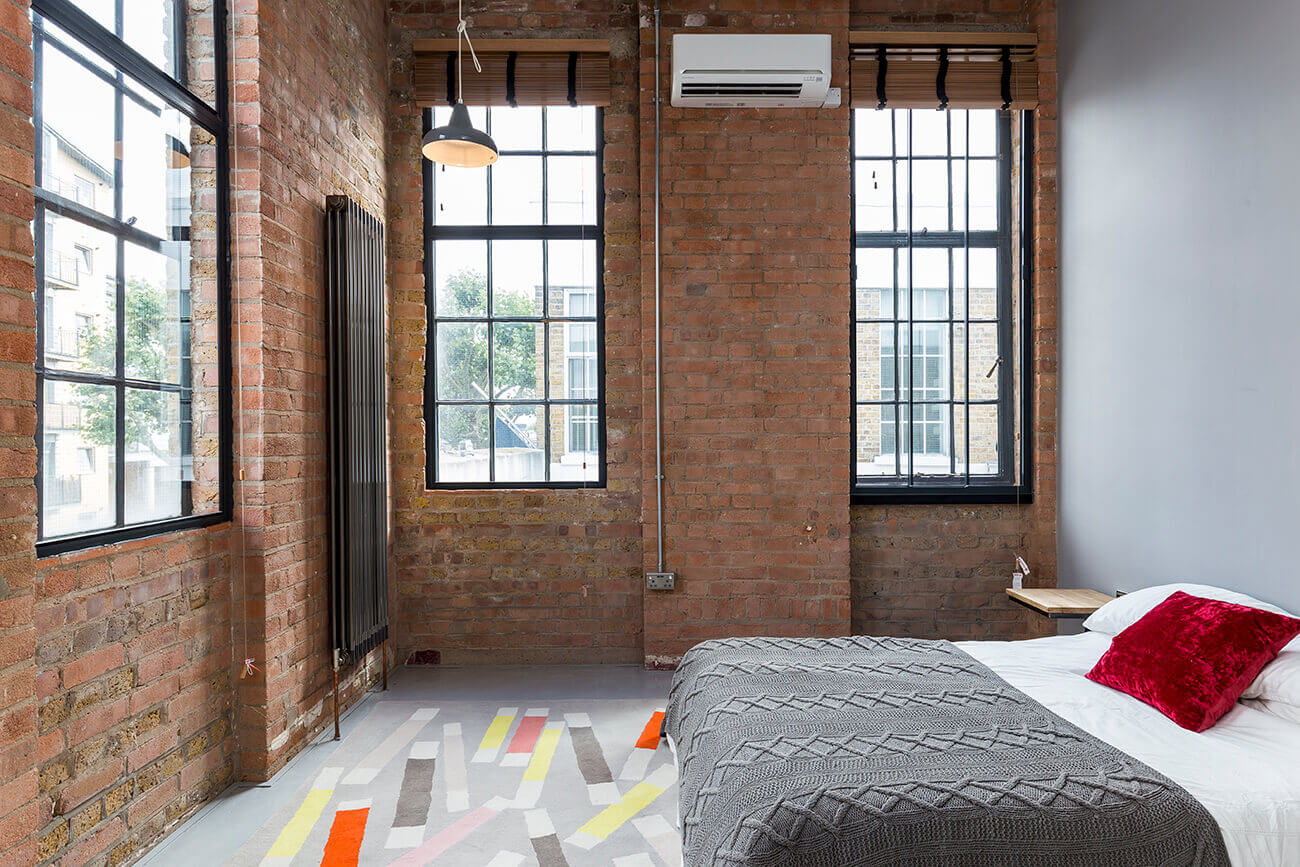
Table of Contents
How to build a timber frame house step by step
Timber frame houses are becoming a common option for most homeowners, especially for those with sustainability and environmental efficiency in mind. Apart from being cost effective, there’s also the durability and aesthetics which make it a great option. With various building techniques and outstanding designs, you can easily achieve your dream home. We shall look at how you can build a timber frame house step by step.
Unless you have great DIY skills, building a timber frame home is not easy because of all the work involved. But why worry when you can always hire a team of extension contractors. From choosing a suitable design for your house to acquiring the necessary permissions from the local authorities, your builder should be able to handle everything.
Planning for the building of a timber frame house
Just like when you’re planning to build a house, there are several things you need to consider when building a timber frame. We shall look at some of them below:
Establishing a realistic design
Depending on your style, taste, preference, space needs, and other factors, you should be able to come up with a suitable design for your home. You can brainstorm with your family or friends for a suitable design, or even better, let the experts help you out. From rear extension ideas for a single storey to double storey homes, with the right architects, engineers and designers, settling for the most suitable design should be easy.
Acquire a detailed quote
Before commencing any construction work, it’s always important to ensure that your budget is suited to your project. By getting a detailed quote from your builder, you should be able to get a clear budget estimate highlighting the cost of every part of the project.

Choose the right team for your project
From architects, engineers, designers to builders, you should have a capable team to take you through your project. The team should be able to turn your ideas and vision into practical designs both on paper and in reality.
Apply for building permits on time
You need to establish whether you’ll need any planning permission or other building permits so that you can start applying for them on time. Some builders take care of acquiring the building permits, thereby making it less stressful for you.
The process of building a timber frame house
We all know how important it is for any homeowner to get their desired dream home. Discussed below are some detailed steps for building a timber frame structure.
Come up with a suitable timber frame design
Depending on the design you want for your home, your engineer and designer should be able to work together in coming up with detailed plans and designs for the timber framing construction. With the right team of builders, architects, designers and engineers, they should be able to build your desired dream home.
Your builders should be able to choose the right building material for the timber frame. In most cases, reclaimed timber is more preferred to freshly sawed timber since it involves less twisting or checking.
Your builders should also be able to determine suitable window and door designs for the structure. Some of the designs that can be considered include double glazed timber windows, French doors and bi-fold doors among others.
The team of builders needs to ensure that everything is well supported, the structural integrity needs to be established at this time. You don’t want a structure that will collapse along the way.
Encapsulation and finishing options
Once you’re done with the timber frame construction, the next thing to do is to figure out the remaining details. Depending on your design and structural requirements, there are several types of timber your builder can choose to work with.
From encapsulation systems, infill panels, to finishes, your builder should be able to make this choice accordingly. With an encapsulated frame, it will be possible to clad the insulated exterior with different finishes.
There should be a team that prepares the foundation and ground for fitting the timber frame. On completion of the frame construction, the walls are transported to the site where they will be erected.

Erecting the house
Once the frame is ready, the next step is erecting it in place. First, the necessary groundwork should be done to ensure the foundation is ready for setting up the structure. A crane should also be available to raise the walls in place.
The duration taken (normally around one week) usually depends on the complexity and size of the structure. The weather conditions also have an impact on this.
Next step is installing the floor and ceiling. Most builders tend to opt for the tongue and groove decking since it’s easier to install. Once all this is done, the enclosure system is installed.
Proper installation of all systems
From plumbing, electrical installations, to any other types of installations needed, your builder should ensure that everything is in place. The building team should work together to ensure that the design of your dream home isn’t compromised. You get to also design the interior and every other aspect to your liking.
Whatever design you choose for your home, having the right builder should make it easy for you to get your desired design. With so many extension design ideas for semi detached houses and detached houses among others, you’ll have many options to choose from.
How much does it cost to build a timber frame house in the UK
Some of the things that will determine the cost of a timber framework construction include the following:
- Your budget
- Cost of building materials
- Cost of labour
- Size of the project
- The chosen design
With timber frame construction, it costs between £114 to £133 per square foot on the low end and between £152 to £246 per square foot for high end projects. For a timber frame construction, a single-storey house is more costly than a two-storey home.

Do you need help with your construction project
Do you need a team that can transform your dream home into reality? With Proficiency builders, you get a qualified team of experts to handle your project and guide you accordingly. Whether it’s choosing a suitable kitchen extension design or having a renovation, the team has what you need. For any professional guidance, feel free to reach out today and talk to any of our expert team members regarding your project.
Clara Annesley
Clara Annesley is an interior design and construction content writer. She holds a BSc (Hons) in Architectural Design Technology from the University of West London. Clara specialises in residential construction for topics like health & safety, architectural design and writing cost guides for renovation and remodelling projects.