
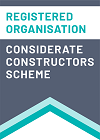
Specialists
Architectural Services in London
Looking for expert architectural services in London? With 14+ years of experience, Proficiency Design & Build delivers high-quality craftsmanship, structural engineering, structural excellence, and award-winning designs tailored to your vision.
Our full range of architectural services include technical design, detailed drawings, structural calculations, and 3D renders to bring your visions to life.
If you can dream it we can build it for you.
Don’t let your home restrict your life.
Build your home to suit your lifestyle.
How our architect services work
At Proficiency, we take a client-focused approach, working closely with homeowners to transform their houses into the home of their dreams.
It all starts with initial concept drawings to ensure we design and build with your lifestyle in mind. Whether you want a conservation areas, additional bedrooms, a single storey extension, a basement extension, a flat conversion, or loft conversion, no job is too big for our London based construction and architecture firm.
The next step of our design process includes 3D modelling and rendering that provides a virtual walkthrough of your property.
This allows you to explore your project from every angle. From scaled floor plans and elevations for planning applications to building regulations drawings and detailed finishes, every element is designed with precision, ensuring your home is both beautiful and structurally sound.
The Process
Pre-start & site survey
To ensure seamless coordination, our team will do a site visit and feasibility study of your property before starting your building project. During this design stage, our in-house architectural design team listens to your vision and provides tailored advice on the best options for your home, from North to South London and everywhere in between.
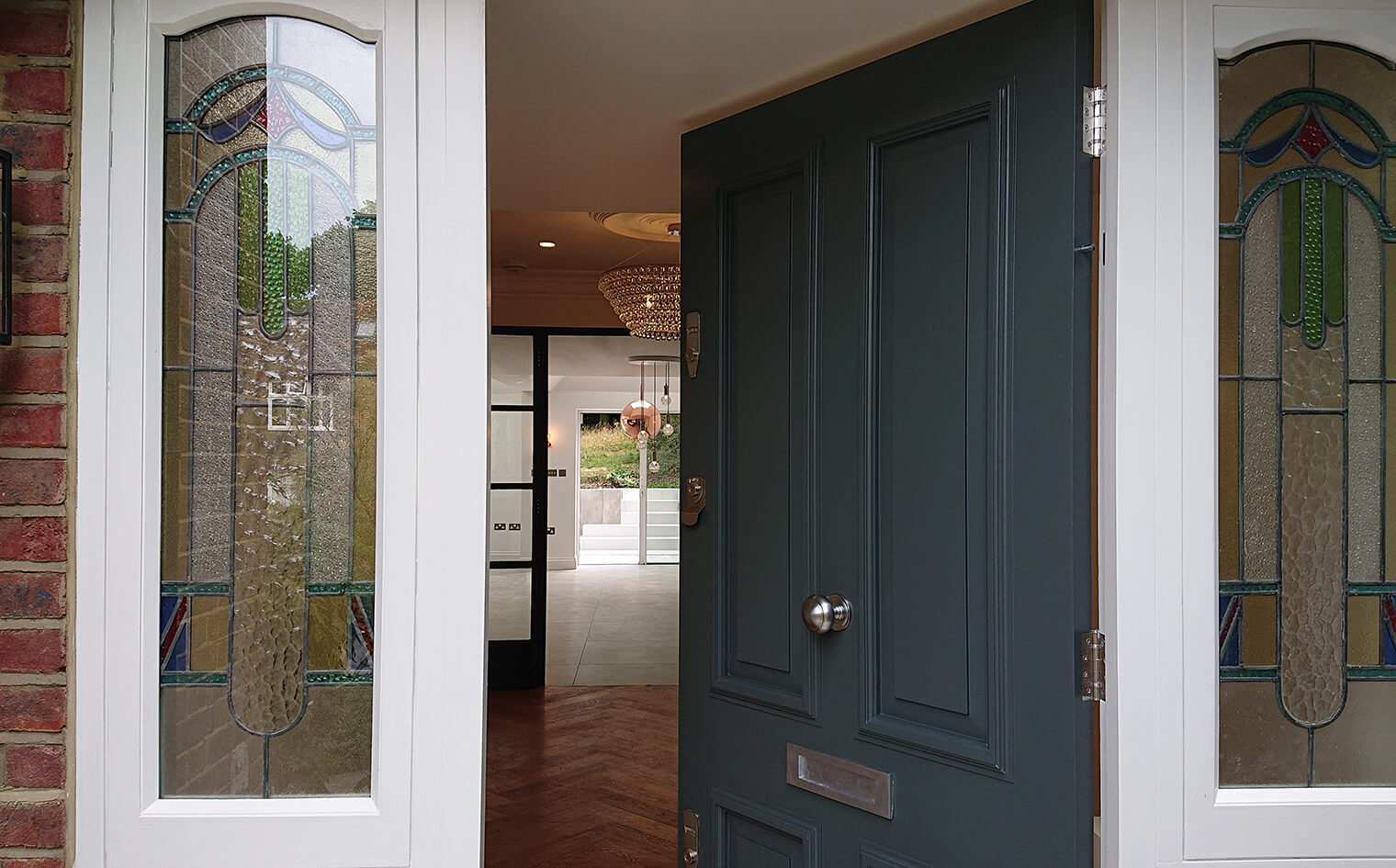
Concept Design Drawings
Through our client-first philosophy, we create initial design concepts that show different aspects of your proposed construction based on detailed discussions between you and our architectural designers.
These drawings consider space, functionality, context, layout, and other construction work constraints, ensuring both you and our team are aligned to make your dream home a reality.
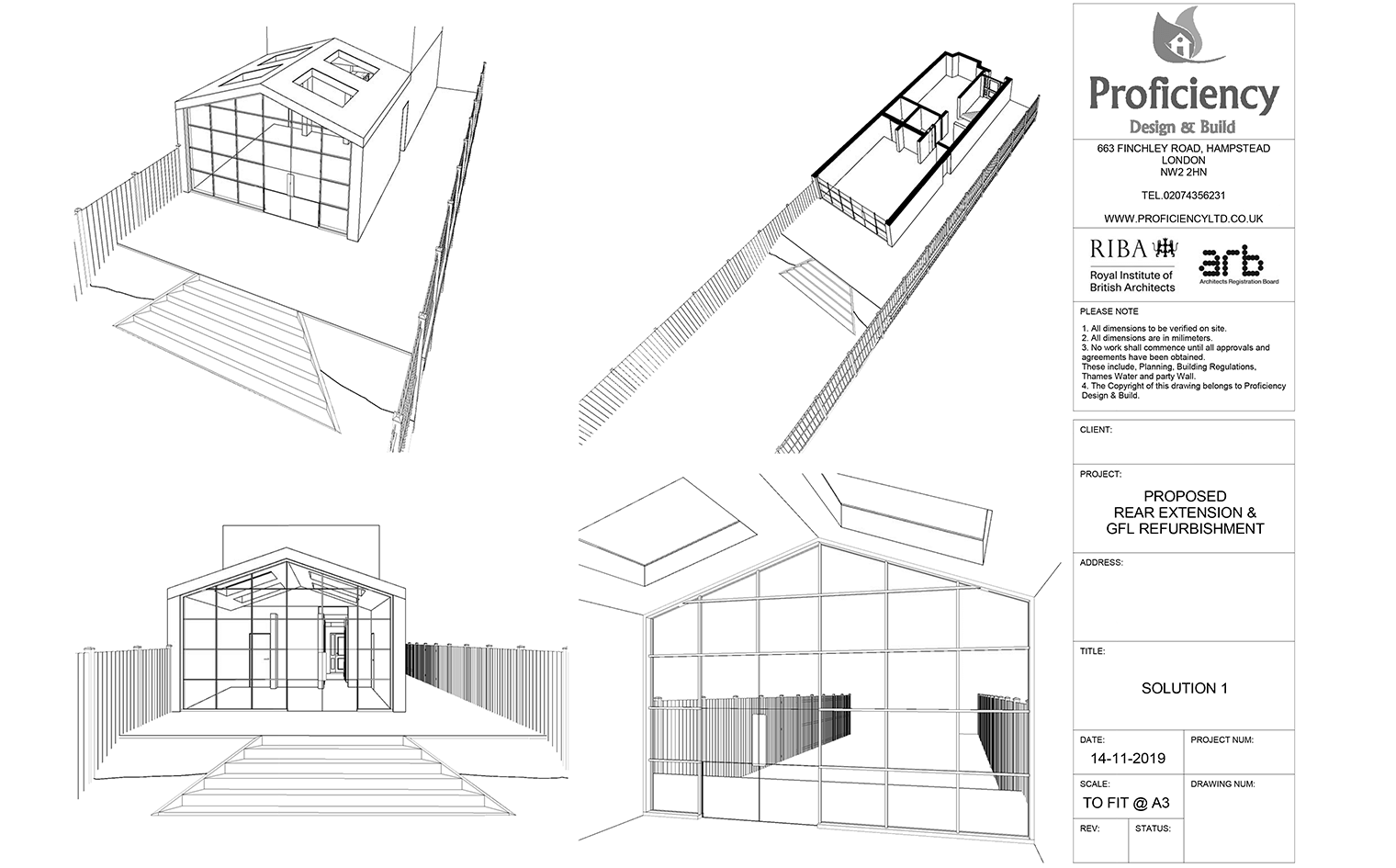
Architectural Modelling
Our architectural services and innovative building techniques include using advanced 3D modelling software. This allows our team to create engaging designs that help you fully visualise your construction project and property's potential.
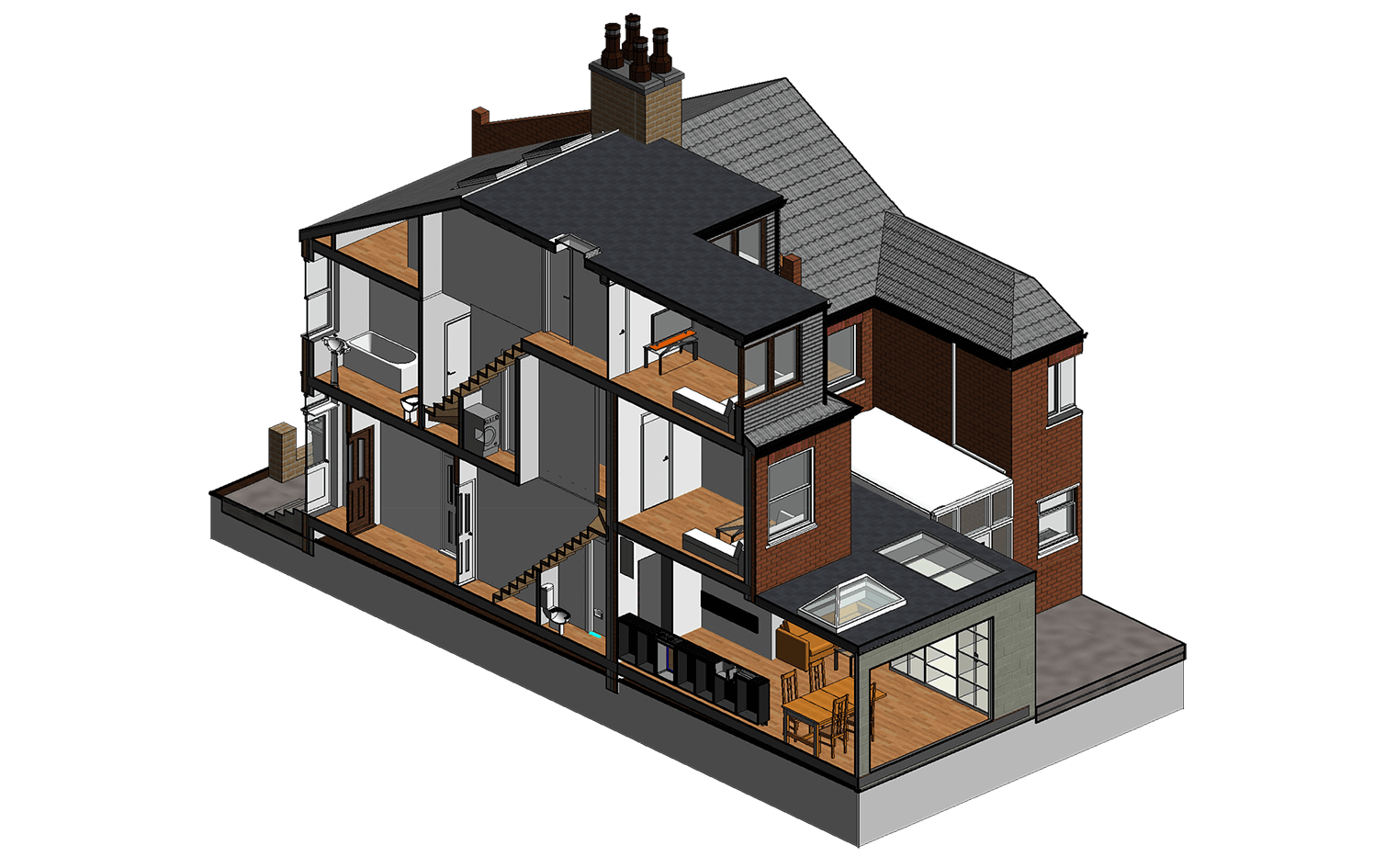
3D Virtual Walkthroughs
Experience your property even before the first brick has been laid with our comprehensive 3D Virtual Walkthrough technology.
Using CGI (Computer Generated Images), we create a realistic 360-degree view of your new home where you can see every aspect, including walls, flooring, furniture, interior design, and more.

Finishes and Fitting Drawings
This is the last part of the planning process, where we put the finishing touches to your project. We take inspiration from your design ideas and show you which materials you can choose. Think elegant granite or marble kitchen counters, bespoke kitchen designs tailored to your lifestyle, and premium flooring options like tiles or epoxy resin.
The final stage involves creating construction drawings, which our project manager will use as your home's blueprint. This detailed plan ensures seamless coordination between new build builders, electricians, and plumbers.
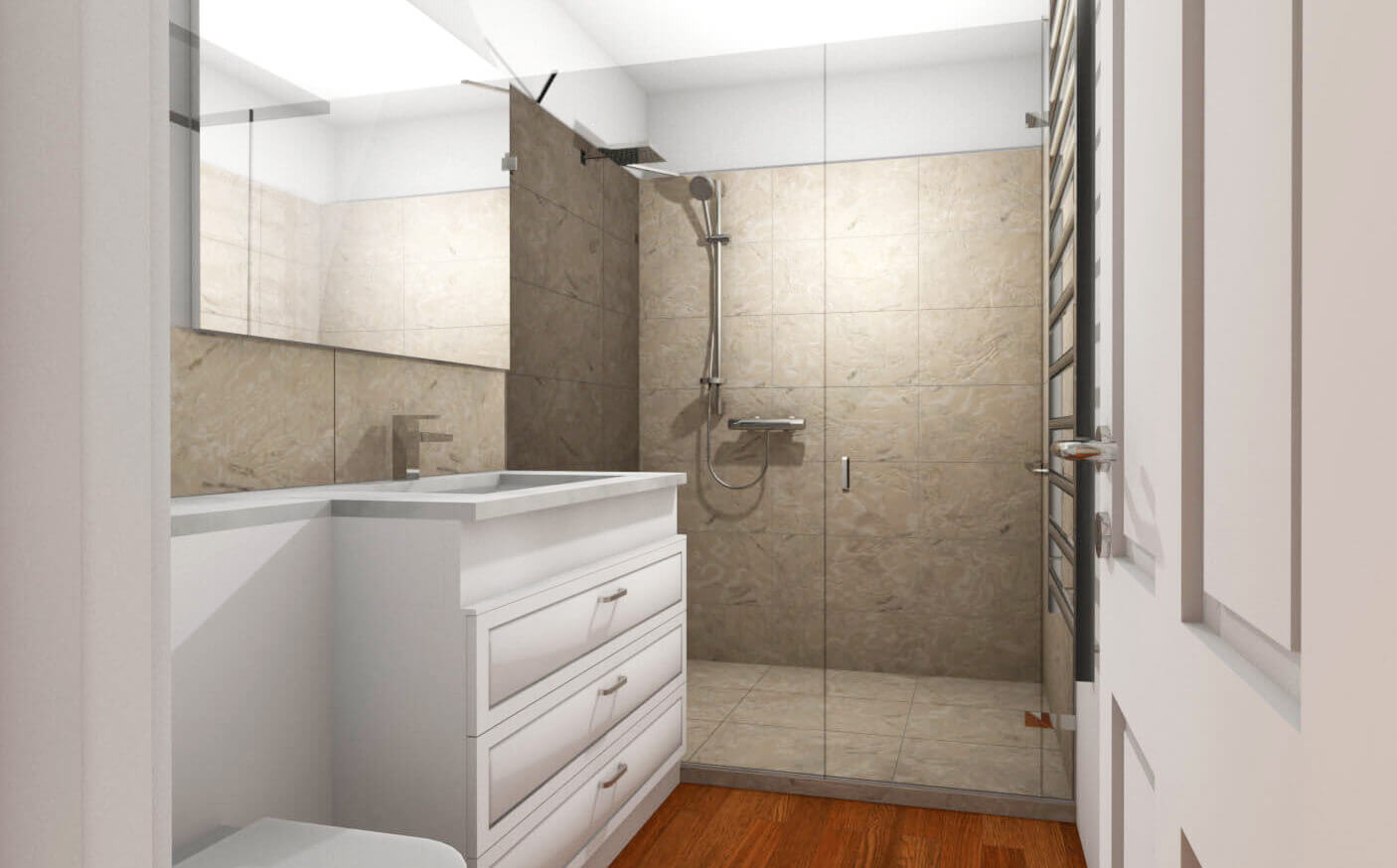
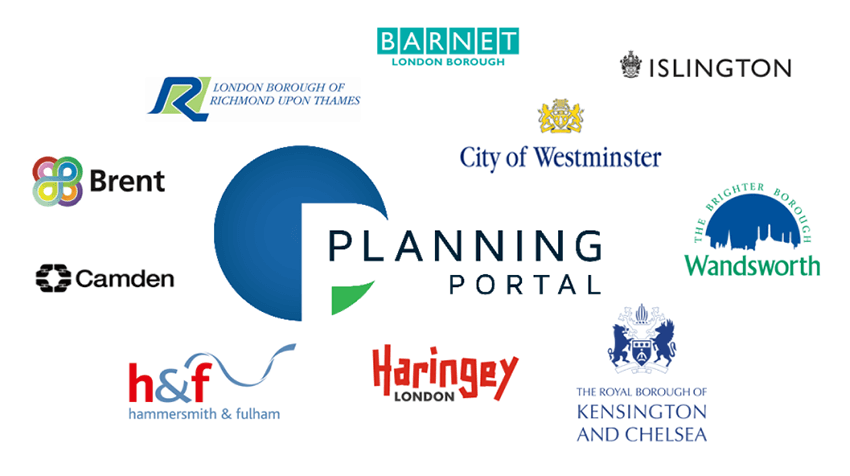
Planning Application
One of the most important parts of our architectural design services is securing planning permission for your building project, such as a home extension and heritage renovation. As trusted local experts, our ARB and RIBA registered architects have a wealth of knowledge of London councils' planning restrictions and rules, including specific requirements for listed building consent when working with protected or heritage properties. We liaise directly with planning officers to ensure your application meets all criteria, submitting it without any hassles.
Through our professional building standards, contract administration and over a decade of experience, we ensure your application is submitted without any hassles.
This is an 8-week process regardless of whether you go through full planning or permitted development rights. During this time, our team will handle all queries and requests from the council regarding your application, keeping you informed at every stage.
THE IMPORTANT STEPS
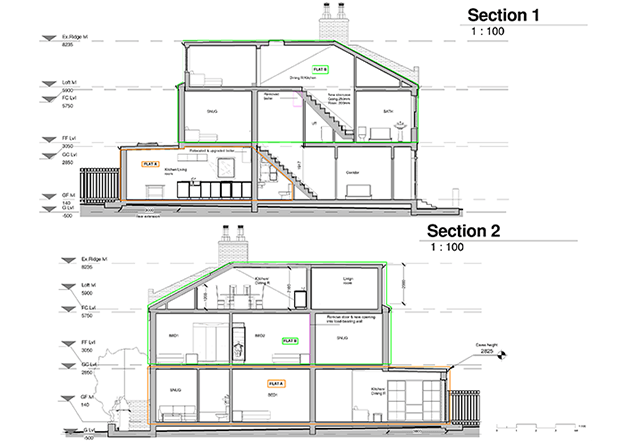
Planning Drawings
Planning drawings are designed to obtain planning permission from your local authority. These floor plans are drawn to scale and show the house layout from a bird's eye view.
A big advantage of this technique is that it highlights how people will move through space, whereas 2D drawings only show one aspect of the building.
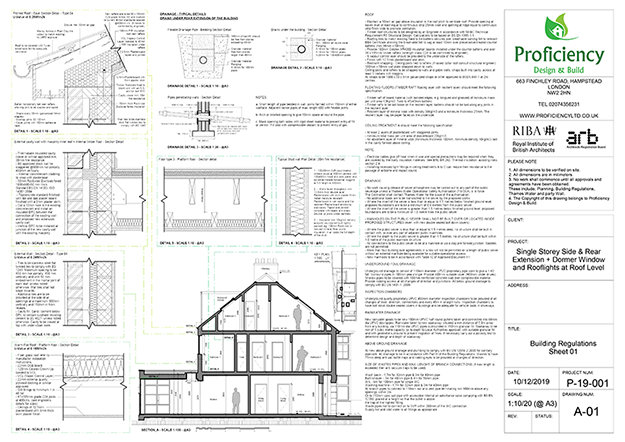
Building Reg Drawings
Building regulations drawings ensure compliance with legal standards of the building industry for safety, accessibility, and energy efficiency. They cover worker safety, disabled access, drainage routes, and eco-friendly materials.
These technical drawings are submitted to the local authority to secure building regulations approval before construction work begins.
Building regulations drawings provide details on how the building is constructed and which materials are used. Essentially, these architectural drawings give our team of builders, contractors, designers, and surveyors detailed technical specifications on what materials to use during the construction phase.
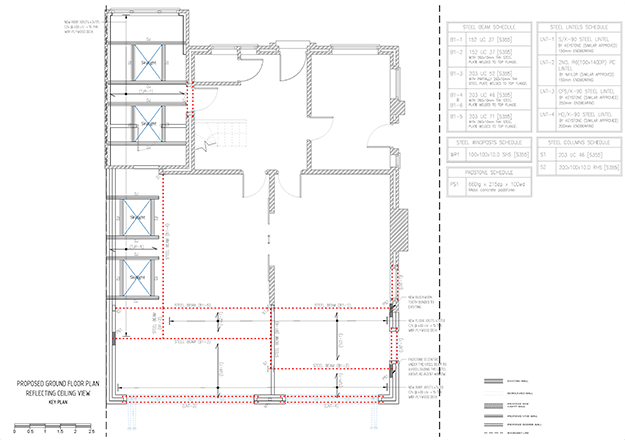
STRUCTURAL Drawings
We collaborate with leading structural engineers who use our architectural drawings and 2D plans to produce precise structural calculations. Working with LABCqualified professionals and backed by Professional Indemnity Insurance, we guarantee compliance with building codes and safety standards
These calculations are vital for every project we do, ensuring key structural elements, such as steel beams, foundations, structural slabs, and weight-bearing walls, are structurally sound, safe, and built to last.
Featured Architectural Project
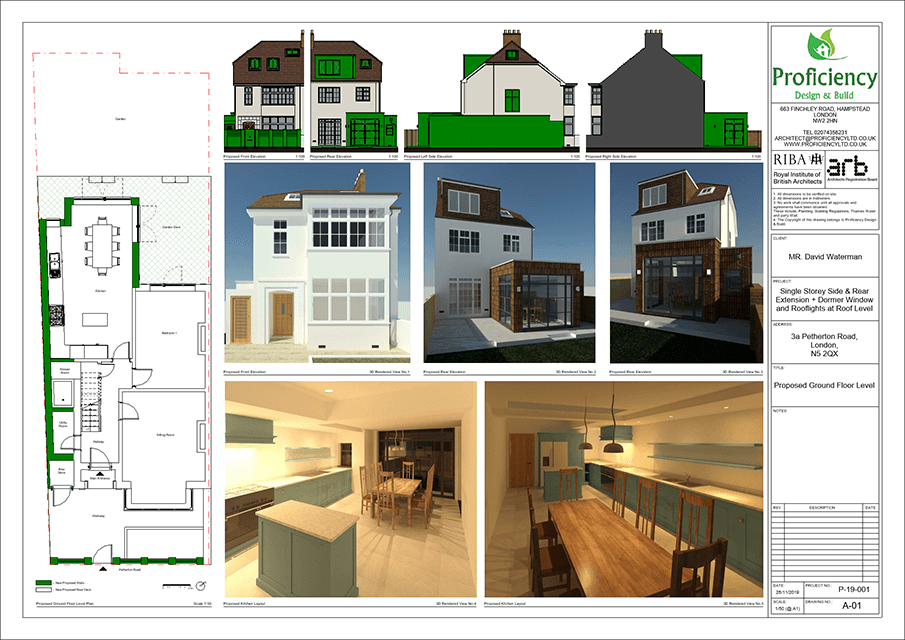
Crouch End, N8

This full house extension in Petherton Road delivers it all: a dream open-plan kitchen that flows onto the garden, two new bedrooms in a stylised renovated loft, and a spacious living area designed for modern family life. Every detail has a fresh, contemporary feel, showcasing the expertise of our architectural firm.
Get a Quote View ProjectHow much does it cost?
The average fee for architectural services is £5,000. It includes building regulations and planning applications. The cost of structural calculation and management fees is not included.
Get in touch with our team today to begin your residential project in West London, South, or North London, or the surrounding areas. We're here to answer your questions and help bring your dream living space to life.
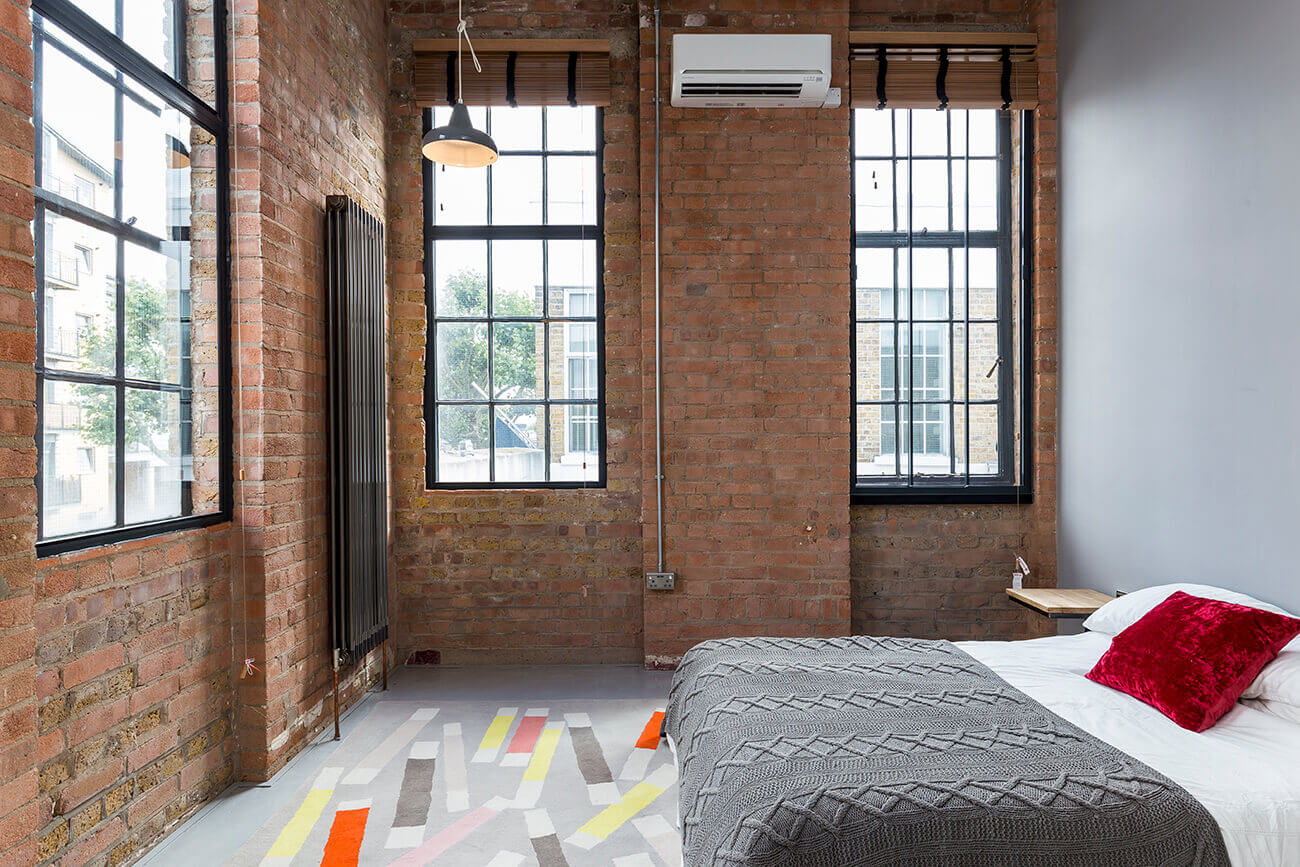
Work With High-End Architectural Services Today
Proficiency Design & Build is the company you can trust when looking for architectural services in London. Whether you’re a homeowner or among the property developers seeking expert design and build solutions, partnering with us is a good idea. You’ll see the difference our architecture services, comprehensive project management, and timely turnarounds can make.

