
Types of Loft Conversion
How do you choose the best type of loft conversion for your home? Loft conversions are popular in the UK as they transform the empty space in the roof into a functional room. Which type is best suited for you?
A loft conversion in London will add value to your property and provide numerous benefits. However, installing a loft conversion is a complicated process due to the amount of work involved, permitted development rights, and the difficulty of matching the right type of loft.
For example, when designing a loft conversion in the UK, you will need to consider a variety of roof types and shapes, from almost flat to steeply pitched, arched or domed, single flat sheets, or complex arrangements of slopes, gables, and hips, or truncated to reduce the overall height.
6 Types of Loft Conversions
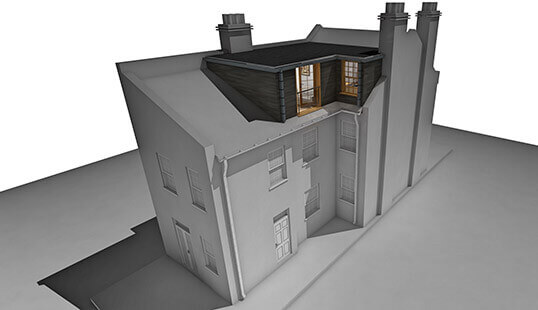
- Dormer
- Mansard
- Flat Roof
- Hipped Roof
- Gambrel
- Velux or Roof-Light
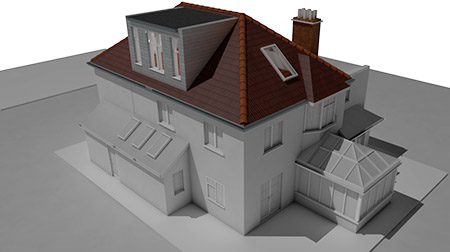
Beautifully design your loft with Proficiency
1. Dormer
The Dormer loft conversion is the best option for London homeowners who want to create additional space. Built vertically on top of an existing sloping roof, the dormer loft requires planning permission and relatively simple building work. With vertical walls and a horizontal ceiling, this extension provides both extra floor space and headroom, with plenty of natural light from the dormer windows.
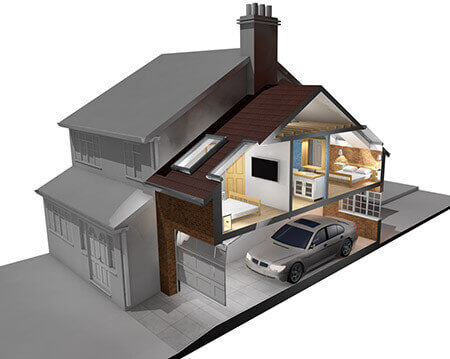
2. Mansard
The Mansard loft takes its name from the famous French architect François Mansard. These lofts are typically located on the rear of the home with a flat roof. They have a steep inward slope of 72 degrees (sometimes curved) with small dormer windows.
Mansard loft conversions are popular in London due to their ability to maximize attic space and use all roof areas. They are often preferred in sensitive areas or where preserving the original framework is key to maintaining the property's character.
Mansard owners usually favor a flat-roof design for cost-effectiveness. Most mansard loft conversions in London require planning permission due to the structural work and roof reconstruction involved.
L-Shaped Mansard Loft Conversion
An L-shaped Mansard loft conversion significantly increases the space and resale value of the property. It's particularly suitable for converting the attic into an open-plan bedroom with an en suite.
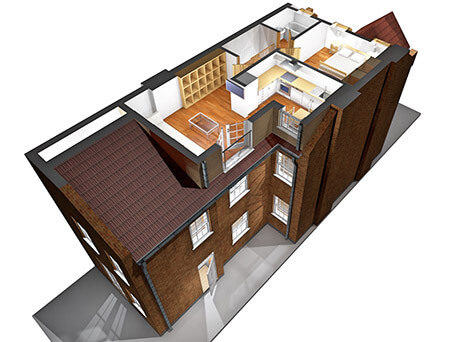
Double Mansard
A double Mansard loft conversion is similar to a standard mansard conversion but features an additional mansard on the front side of the house. This loft greatly increases space, as it includes both rear and front conversions with open sides of the roof.
Since this conversion changes the front roof design, it may be more difficult to obtain permission in certain areas, even with planning consent.
3. Gambrel (Curbed or Kerb Roof)
The gambrel roof is similar to a mansard roof but features a symmetrical two-sided roof, each with two slopes and vertical gable ends. The upper slope has a shallow angle, while the lower slope is much steeper. Gambrel roofs maximize headroom while providing the benefits of a sloped roof.
In most cases, a gambrel loft conversion will require planning permission.
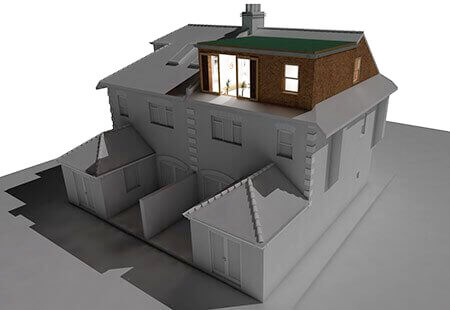
4. Hipped Roof
A hipped roof has slopes on all sides of the roof, and the gable is the triangular section of wall between the slopes. Different types of hipped roof loft conversions include:
Hip to Gable
Hip-to-gable loft conversions are ideal for houses with smaller internal volume. This conversion increases the size of the attic space by extending the roof ridge line from the hips to the far vertical wall, creating more usable space for a staircase. Like the double Mansard, a hip-to-gable conversion changes the roof outline and may require planning permission.
Hip or Hipped
A hipped roof slopes in two pairs of directions, unlike a gable roof, which slopes in just one.
Half-Hipped
A hybrid roof type, combining features of a hipped and gable roof.
Cross-Hipped
Cross-hipped roofs involve joining two or more hipped roof sections to form an L- or T-shape, or more complex configurations.
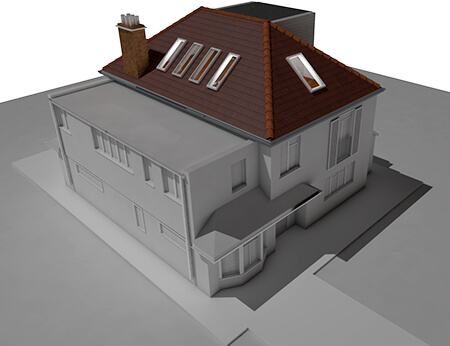
5. Velux or Roof-Light Loft Conversions
Velux loft conversions are named after the leading window brand, Velux, whose windows are typically used in this type of conversion. It's one of the most cost-effective ways to convert a loft, requiring minimal structural alterations to the existing roof.
Velux windows are installed to maintain the original roof structure while adding natural light. Since this conversion doesn't involve major changes, planning permission is generally not required.
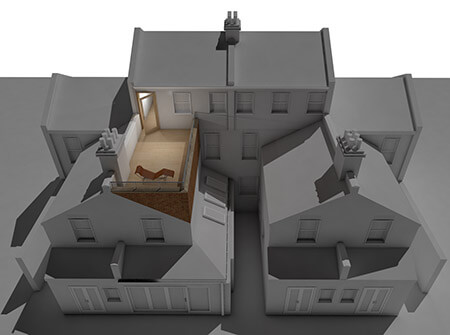
Loft Conversion with Roof Terrace
For those with limited outdoor space, a loft conversion with a roof terrace is ideal. It allows you to create an outdoor area where you can relax with your family.
This type of conversion is popular in areas with a high number of flats, where outdoor space is scarce or gardens are small. Planning permission will be required, but regulations have become more relaxed for loft conversions with roof terraces.
- Find out whether you need a party wall agreement for a loft conversion?
Things to Consider When Planning Most Types of Loft Conversion
| Issue | Explanation |
|---|---|
| Roof Spread | This can be a serious issue that may not show up for months or years. Badly converted lofts can cost twice the original estimate to fix. |
| Leaks | Poor insulation can lead to condensation, poor ventilation can lead to rot, and both can pose fire risks. |
| Planning | Adding a loft will increase the forces on your property’s structure, so proper planning and structural support are required. |
| Ceiling Ties | Finding enough space through the ceiling ties for stairs is a frequent issue. |
| Materials | There are different types of roofing materials to consider based on cost, aesthetics, resale value, and DIY potential. |


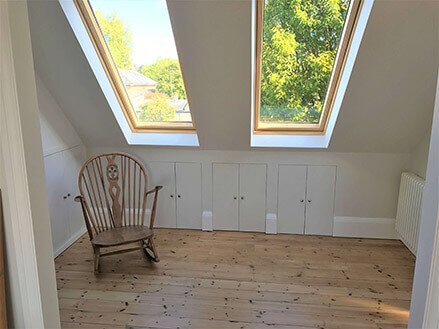
Also, bear in mind the benefits of having a loft. Head over to the project page to see Ian's loft conversion in Twickenham and find out why he's pleased with his new renovated home.
Clara Annesley
Clara Annesley is an interior design and construction content writer. She holds a BSc (Hons) in Architectural Design Technology from the University of West London. Clara specialises in residential construction for topics like health & safety, architectural design and writing cost guides for renovation and remodelling projects.