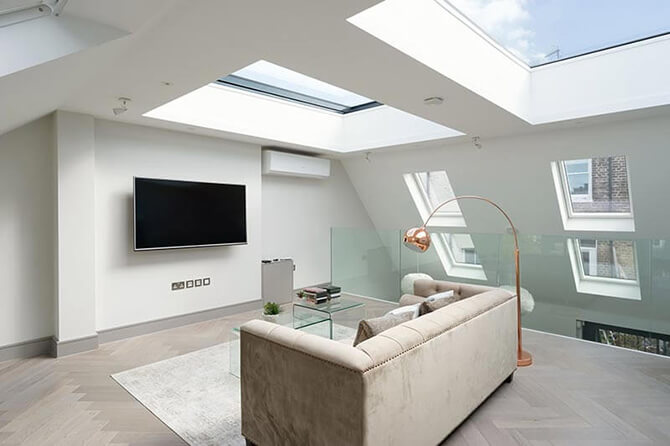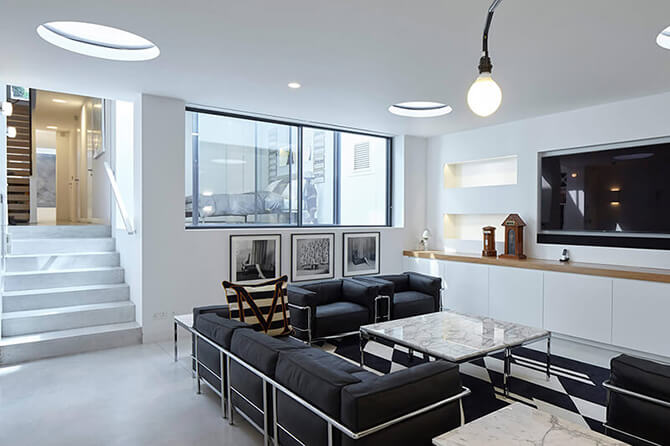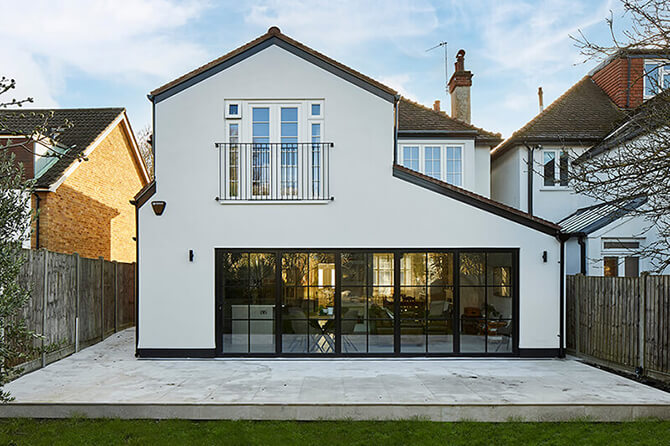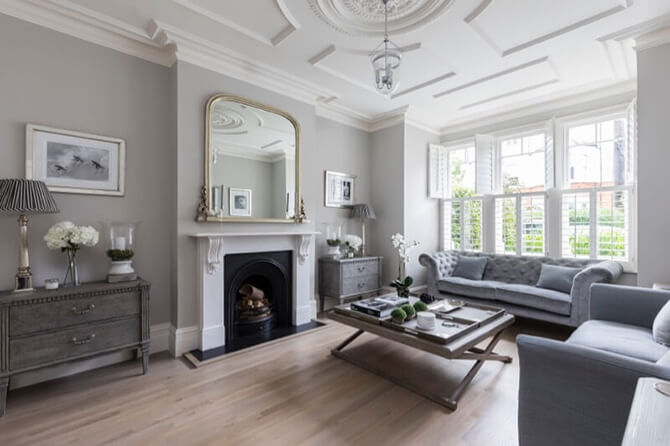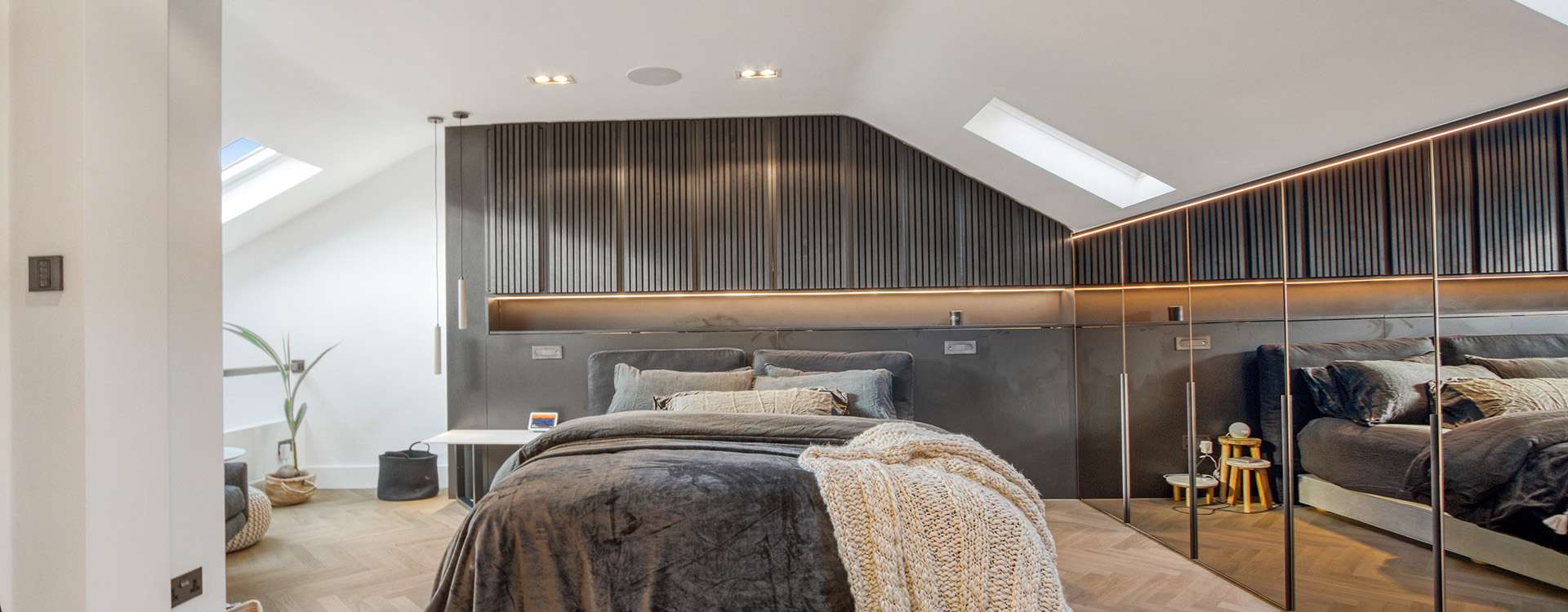

Proficiency Design & Build is one of London’s luxury loft conversion specialists. With countless exquisitely designed and impeccably finished projects throughout the capital over the last decade. If you want innovation, craftsmanship, and care, you must hire a loft conversion company in London. And there are no better lofts than those created by Proficiency.

Our design team are masters at converting lofty wish lists into loft reality.
If you’re looking to extend upwards into your roof space to add an elegant new master bedroom with en suite, a light and airy art studio, a home office or a playroom for the kids… If you want the sun to stream in through generous double aspect Velux windows, a floor to ceiling glazed wall or through the doors to your balcony… If you need extra head height, living space at home or somewhere to escape to for a little relaxed ‘me’ time… Then our team of skilled architects, interior designers and tradespeople will make it happen.
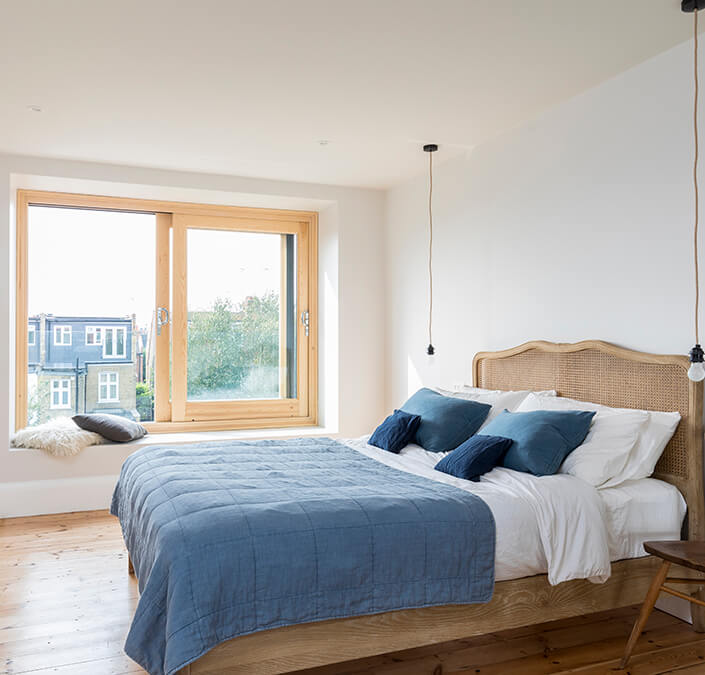
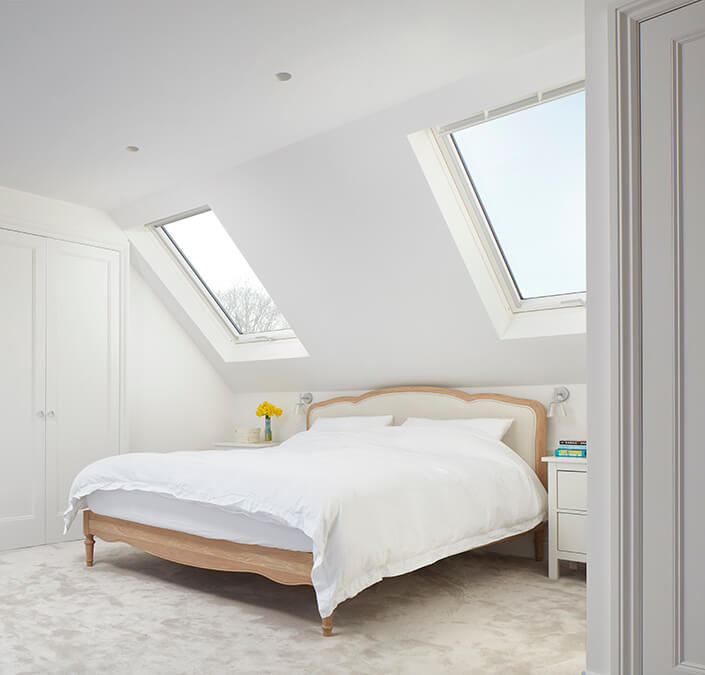
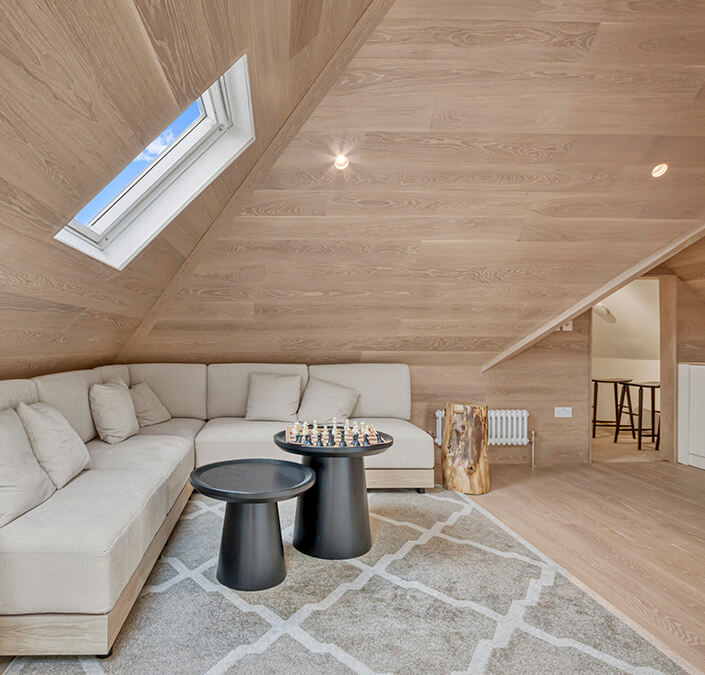
A member of our highly experienced design team will meet you at your property to assess what’s possible and what’s desired. They will be able to determine the likelihood of planning permission being required, the complexity of the project and to advise on potential options for the structure of your loft.
Where it is determined that planning permission is required, as is sometimes the case with loft extensions in London, our team will produce all drawings and elevations required to give your application the best chance of succeeding, or work with your architects to assist in this process.
Every project we work on will be allocated a dedicated project manager from day one. They will supervise your project, coordinate all contractors and trades and answer any questions you may have along the way.
As a matter of course, if planning permission was sought and granted, the local authority will send a building control officer to inspect the work as it progresses. Once completed and they are satisfied they will issue a completion certificate.
The building control officer’s completion certificate will be added to a folder that we’ll provide for you containing all the certificates we have gathered along the way, including gas and electrics, manufacturer’s warranties and our 15-year structural warranty.
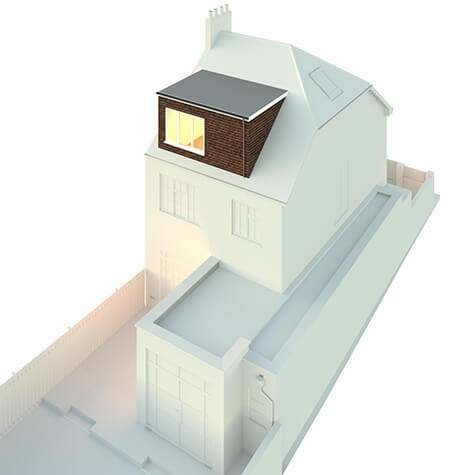
For maximum head height and great floor space, there’s the dormer loft extension, providing far more usable extra space than a simple Velux conversion.
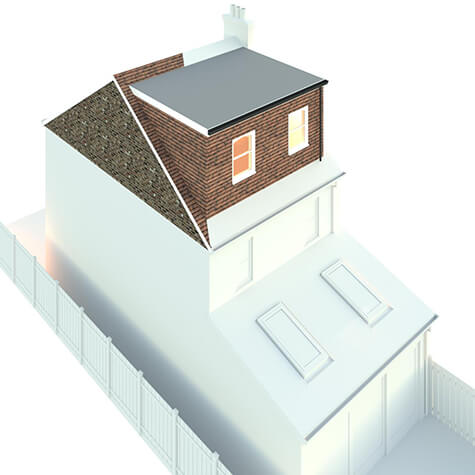
When your roof doesn’t suit the loft conversion you want, our designers and builders will change its structure to fit your needs with a hip to gable loft conversion.
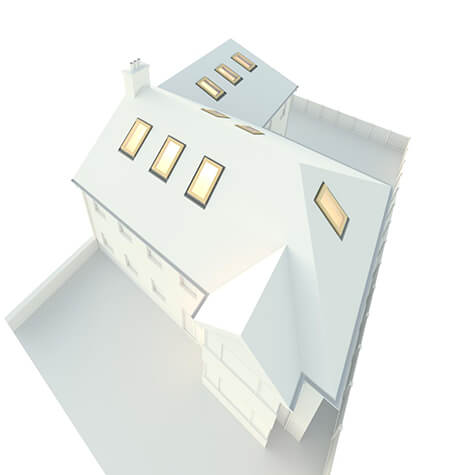
One of the simplest Velux loft conversions is where we make your existing loft space habitable and use Velux windows to allow the light to stream in.
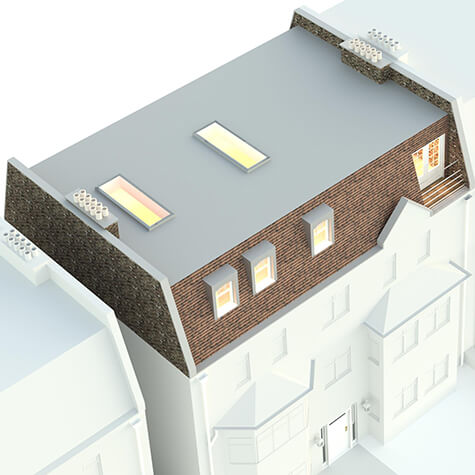
For even more floor space, mansard loft conversion covers the entire pitch of a roof. A little like a dormer conversion, but with the vertical wall at 72 degrees.
When considering a loft conversion in north London or anywhere across the capital, you will no doubt have a million questions – from those related to complex planning permission, building regulation, project timing, and amount of disruption to you and your neighbours, to the finesse of interior design – Proficiency is here to answer them all.
Our end-to-end loft conversion service means that we’re with you throughout, listening to your needs, acting on your wishes, and answering your questions, from the moment you call to book an initial discussion to the day we complete your project.
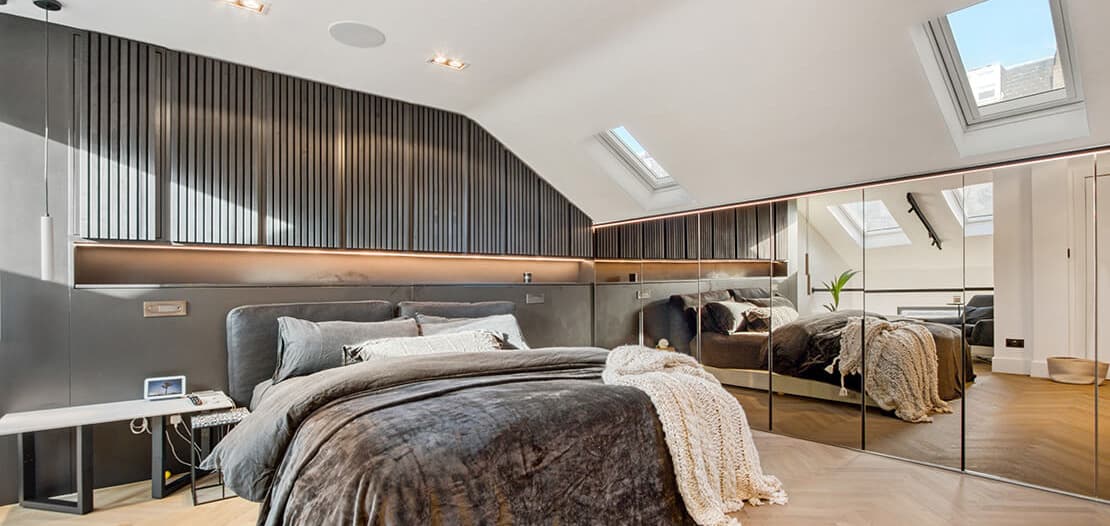
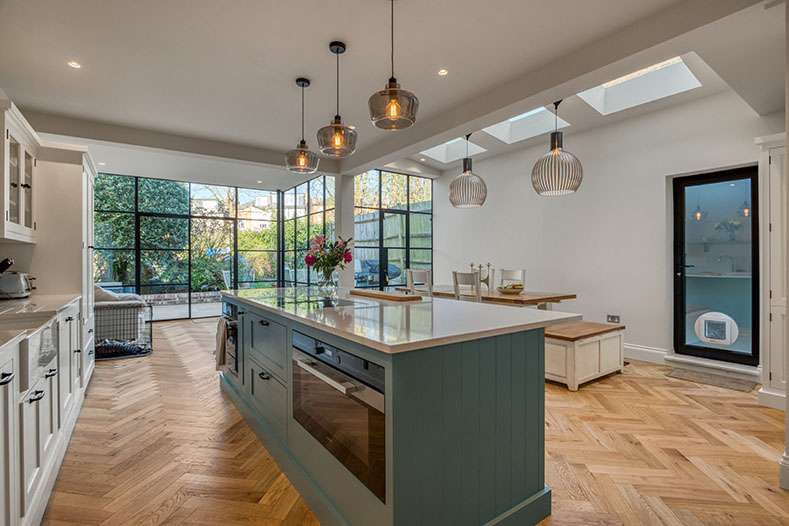
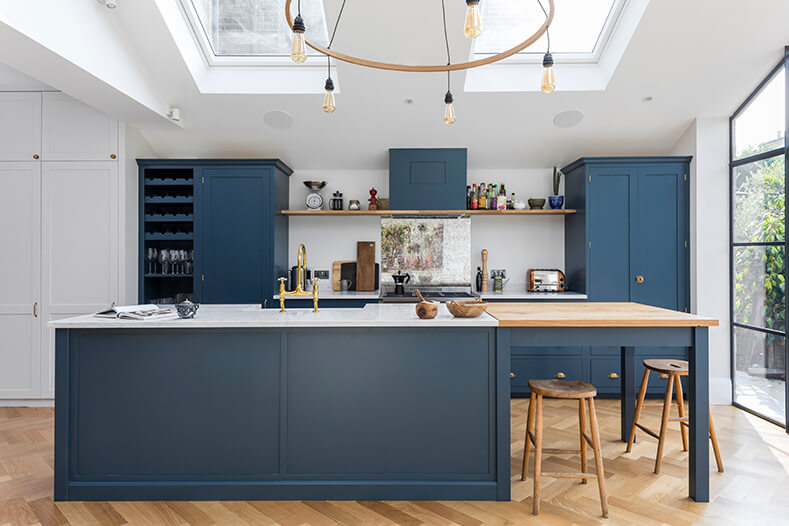
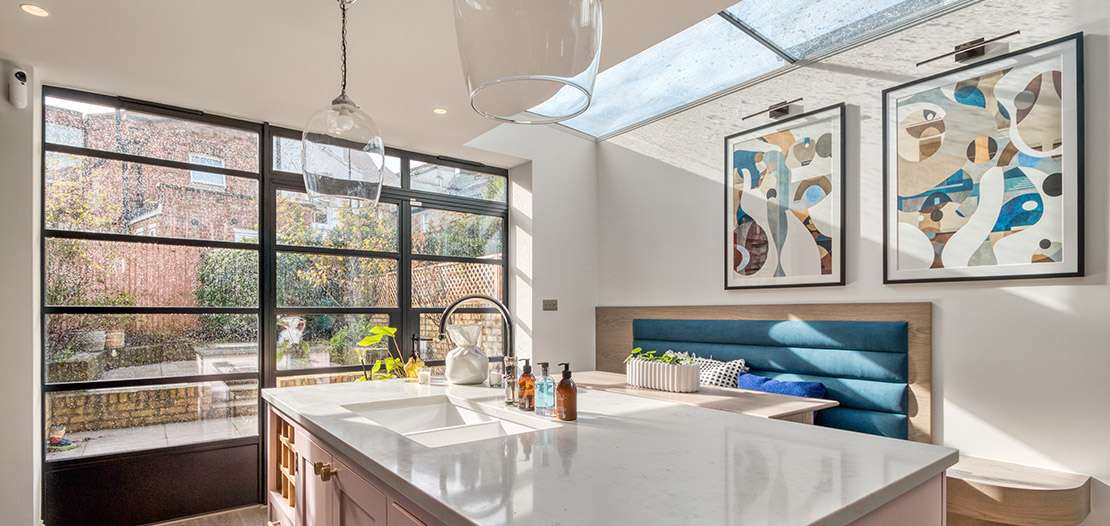
We would love to provide you with a simple fee chart, but it just does not exist as every loft conversion project we work on is wholly tailored to our client’s exact specifications. There will be limitations created by planning permission, the footprint of the property and whether your home is in a conservation area or is a listed building – all of which makes our work more challenging, but we do like a challenge – but beyond this, it totally depends on how vivid and expansive your conversion dreams are. What I can assure you of is our commitment to quoting clarity and our record of bringing projects in on budget and on time.
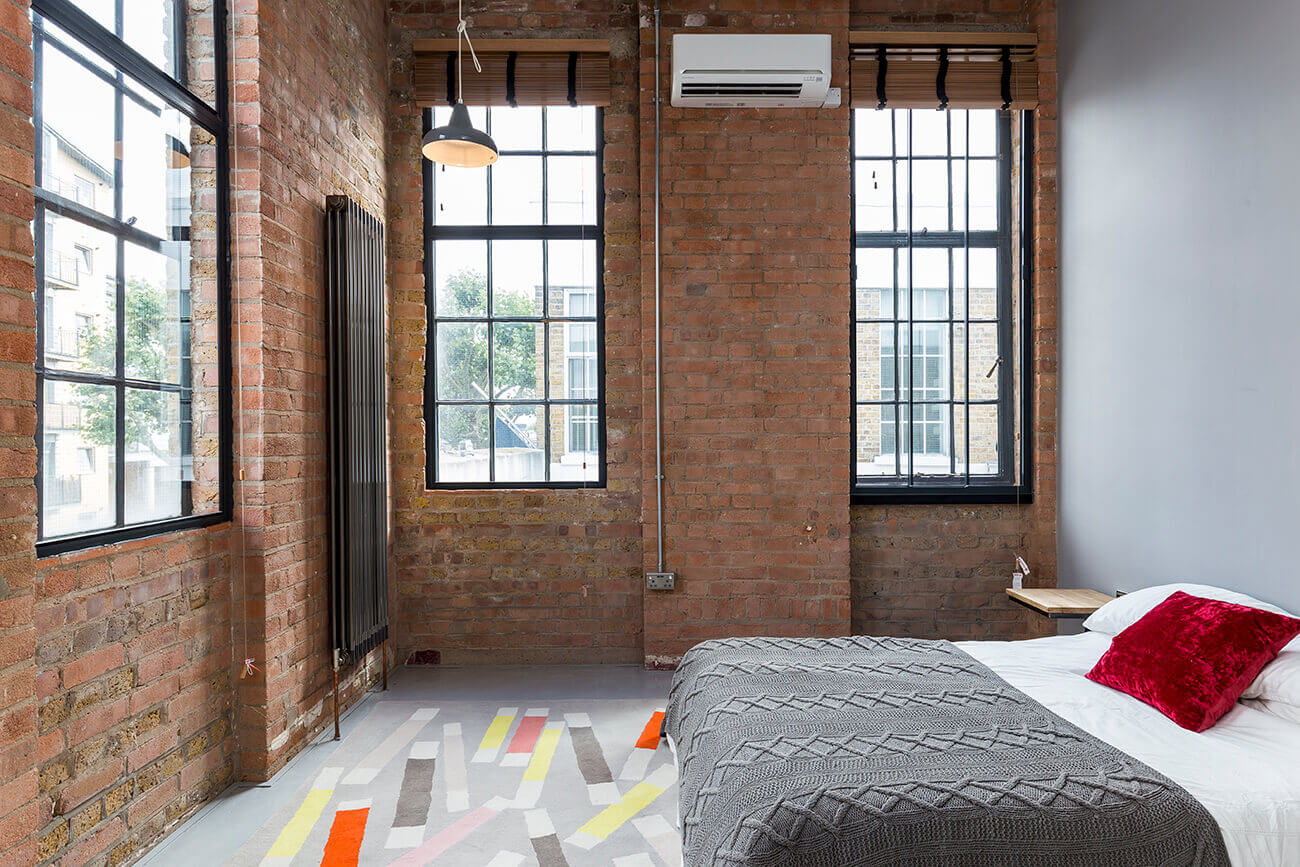
To find out how Proficiency, a loft conversion company in London, can help you transform your home, contact us today. We’re here to answer any and all questions or to book a time that’s convenient to you for one of our team members to come round to discuss your plans.
