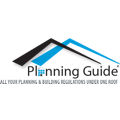
Loft Conversions Finchley
Proficiency is a loft conversion specialist in Finchley, utilising the expert skills and craftsmanship of their employees to bring clients' loft conversions from dream to reality. We are proud to offer the best loft conversions in Finchley, North Finchley, and Central and East Finchley. Our work includes the following postcode areas: N2, N3 and N12.
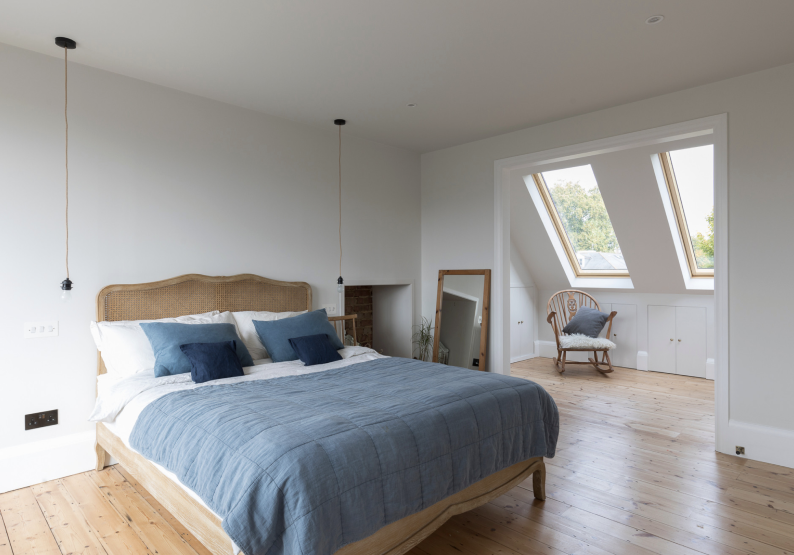
Tired of the usual loft appearance? Why not turn that old, boring space into a fully functional room? We can help with that!
PROFICIENCY LOFT CONVERSION SERVICE INCLUDES
A loft conversion project starts with an on-site assessment. It involves one of the members of our architectural design team. If you already have an architectural design team employed, we will be happy to work with the assigned person. We will look after multiple factors that involve building a loft conversion, such as planning, building control application, and organising the structural engineer calculations. Our job can also include drawing and provision of a job schedule.
Proficiency aims to be with you from the beginning of the project to the final loft conversion delivery, including decorating and dealing with aftercare like snagging.
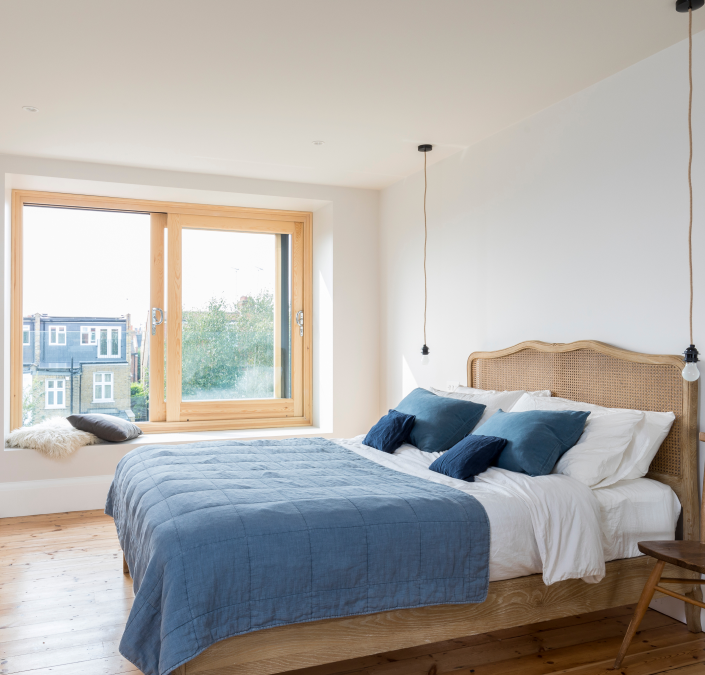
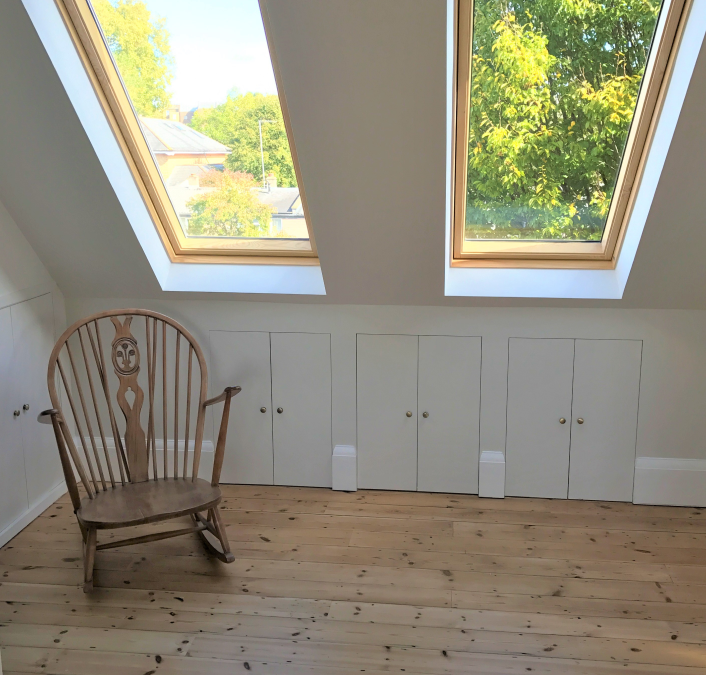
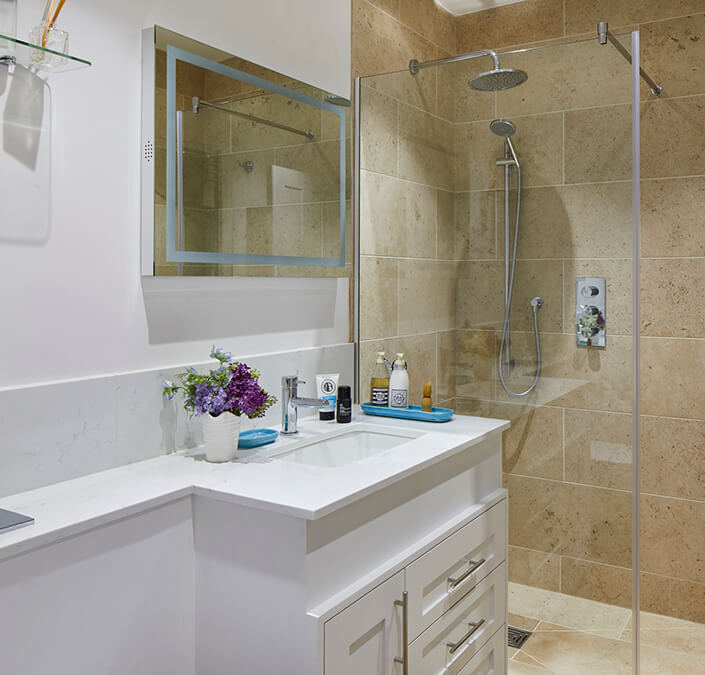
Why Our Building Company
Fully Insured
Proficiency holds a Public Liability Limit of liability of £5,000,000 for any one incident, Employers Liability: £10,000,000 for any one incident and all risks cover.
Project Manager
From day one your personal Project Manager will be on hand to help and advise you, as well as keep you informed on the progress of your project with regular updates and meetings. They will supervise the works and schedules.
Building Control Checks
Our team works alongside the Building Inspector that will visit your project at regular stages during the build, their job is to make sure that we are complying with all the latest building regulations. Upon completion of works, the building Inspector will make a final visit and you will be issued with a completion certificate.
Trusted Tradesmen
A highly skilled and helpful team - experts in their particular field, with a combined 60 years experience in the trade that ensures each project we undertake is managed with professionalism to a high standard.
Project Manager for Your Loft Conversion in Finchley
On the first day of the project, we will introduce you to the loft conversion manager. The project manager will update you on the construction and will look after the project. His role is to ensure all people remain connected and informed about what is happening on the building site. Each week, he will review and supervise the progress of the project, ensuring the project continues as planned.
Building Control Checks
Regular inspections are conducted by the building control inspector throughout a loft conversion project. The duties of this professional are to ensure the company meets the building regulation requirements. When we have finished building your loft conversion, the inspector will conduct a final inspection and issue completion certification.
Relevant Certifications For Your Loft in Finchley
Once the work is finished and has received approval from the building control inspector, we will pass the completion folder to the client, along with the other completion papers like gas and electrical certification.
Not Contracting Work Out
Our company does not contract work out, which means that in-house builders will be working on your Central Finchley loft conversion throughout the project. Having completed hundreds of loft conversion projects in N2, N3 and N12, Proficiency has an outstanding reputation as a loft conversion specialist in the Finchley area, dedicated to developing state-of-the-art living spaces with attention to detail.
The ultimate objective for Proficiency is to ensure that you can enjoy an exciting and new living space that exceeds your original vision. Not only this, but the loft conversion needs to be correct for your property. For example, if you are seeking to convert the loft, there are certain considerations and requirements that Proficiency will help you take into account.
TYPES OF LOFT EXTENSIONS
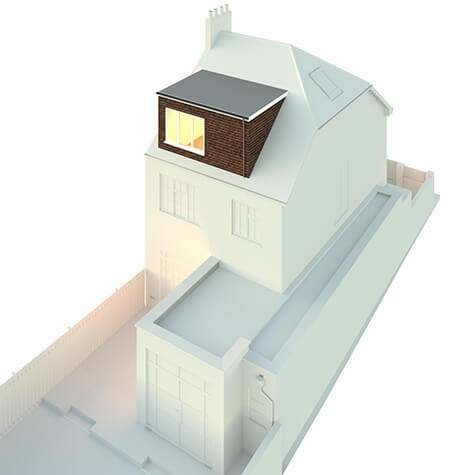
The dormer loft is built vertically on top of an already existing sloping roof and requires relatively simple building works.
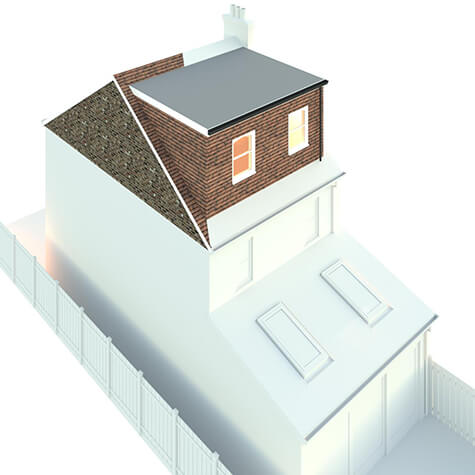
A hip end is the sloping end to a roof and a gable is the triangular section of wall which stands between two sloping roofs.
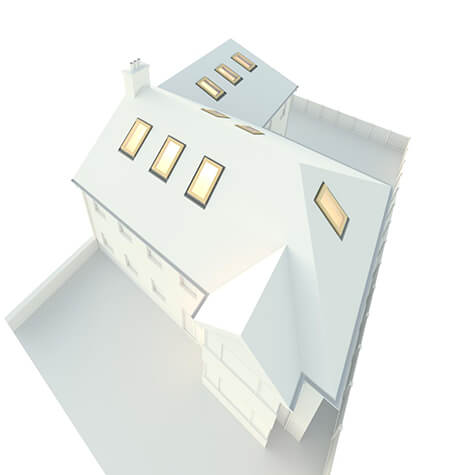
Roof with sloping window pointing towards the sky fitting to the roof line and leaving the original roof structure untouched.
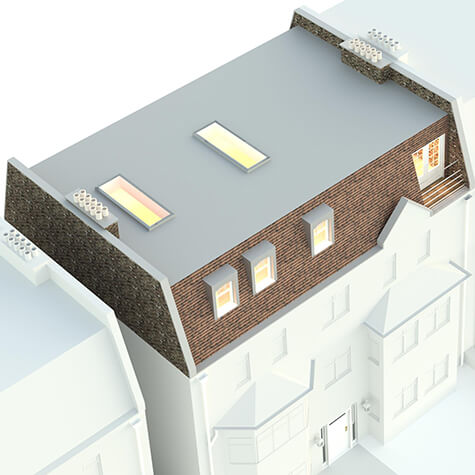
Located to the rear of the home, with a flat roof type and back wall sloping inwards at an angle of 72 degrees.
With numerous loft conversion projects finished to date through the suburb areas like Islington and Highbury, Proficiency has an excellent reputation around Finchley as a luxurious loft conversion specialist, dedicated to creating state-of-the-art spaces, with immaculate attention to detail.
Loft Conversion Requirements
The loft conversion can increase the value of the property by approximately 26 per cent; however, to achieve this, there are certain requirements that need to be taken into consideration. Some of the considerations to be made include the following requirements noted below:
Planning Permission
As a Finchley-based company, Proficiency is local to people. We are fully aware that the UK's capital presents with a specific planning permission procedure and the relevant regulations may be applicable in East and North Finchley. If you require advice for the planning procedure, you can contact us via our contact form – we are more than happy to help, offer advice and guide you in this project.
Building Regulations
Building regulations have specific rules for the protection of welfare, safety and health of people working on the loft conversion, including you and your family once the loft conversion is completed. The regulations detail standards in relation to sustainability and energy efficiency. The team are knowledgeable regarding building regulations and will ensure all elements in the project meet each regulation and demand of the piece of legislation.
Finchley Party Wall Agreement
This type of agreement is utilised when a property is joined to another property. This could be a requirement for your property, and our team will provide guidance on this regulation if this is the case.
PROFICIENCY COMPANY
By having extensive experience in loft conversions throughout the North Finchley and East Finchley areas, such as N2, N3, N12 and other surrounding areas, our expert crew is able to offer specialist guidance.
LATEST PROJECTS
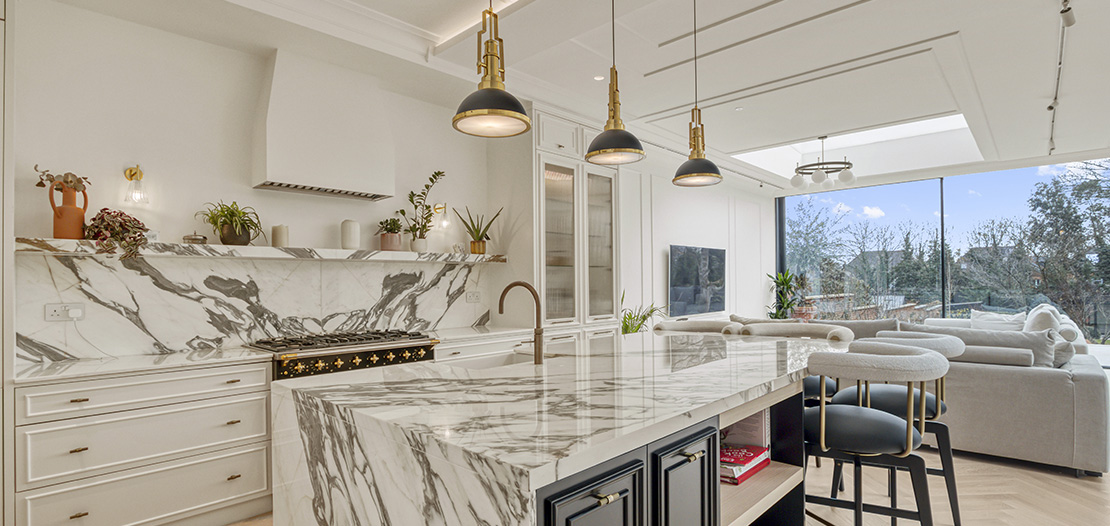
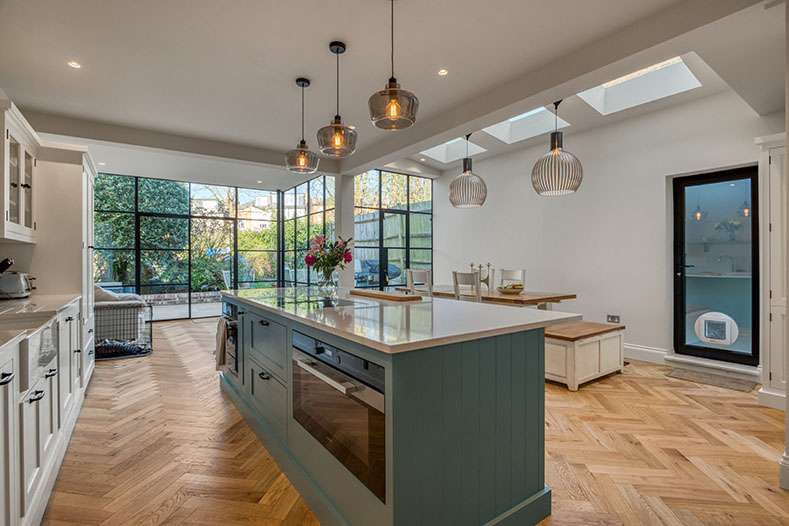
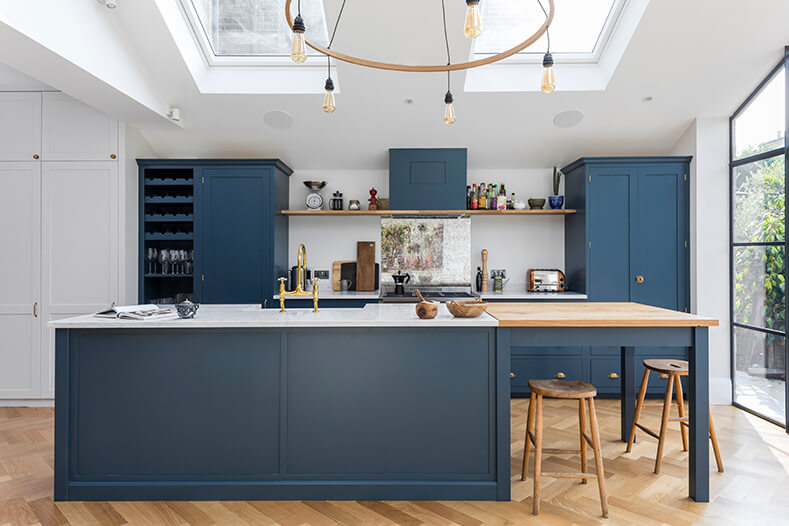
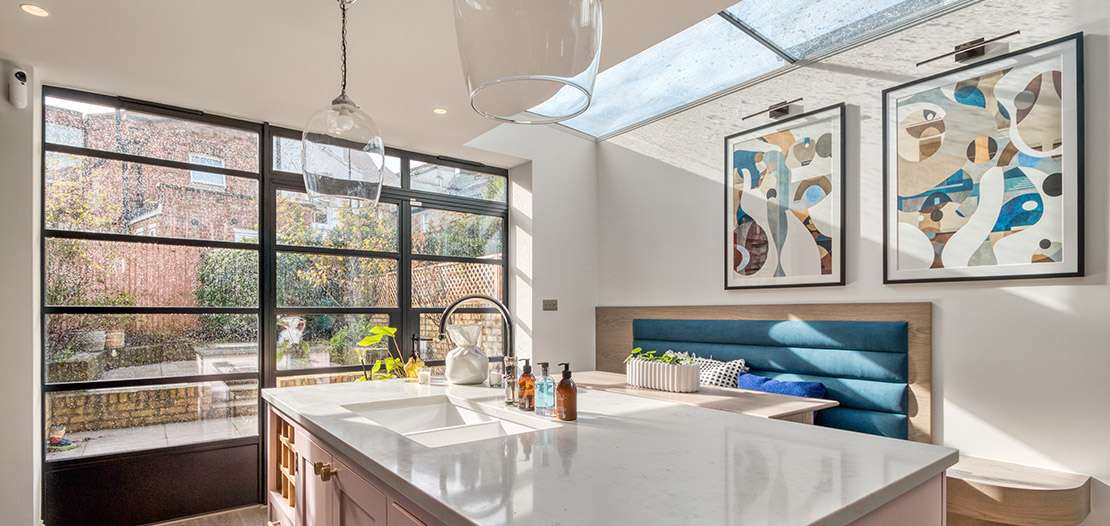
Headroom Requirements for North and East Finchley
The minimum requirements for headroom in a loft conversion are two meters; however, this measurement does not provide the full picture – we can help you with this information. The way your loft conversion is developed is not about fulfilling the rules and measurements exclusively; it is about expressing your personality and creating a space you will love.
Cost of Loft Conversions
A typical price for a double room with an en-suite loft conversion in Finchley is between £65,000 and £55,000. A loft conversion company can also work on a budget project that may start from £45,000.
Proficiency quotes are provided completely free of charge and obligation. A contract manager will help you to understand the quote, with no commitment required on your behalf.
If you would like to find out more about our loft conversion services in Finchley, get in contact with Proficiency. Our team would be glad to assist you with any questions you may have.
Make sure you get the benefit of our free, no-obligation consultation. It is your chance to ask us about your project aspects.
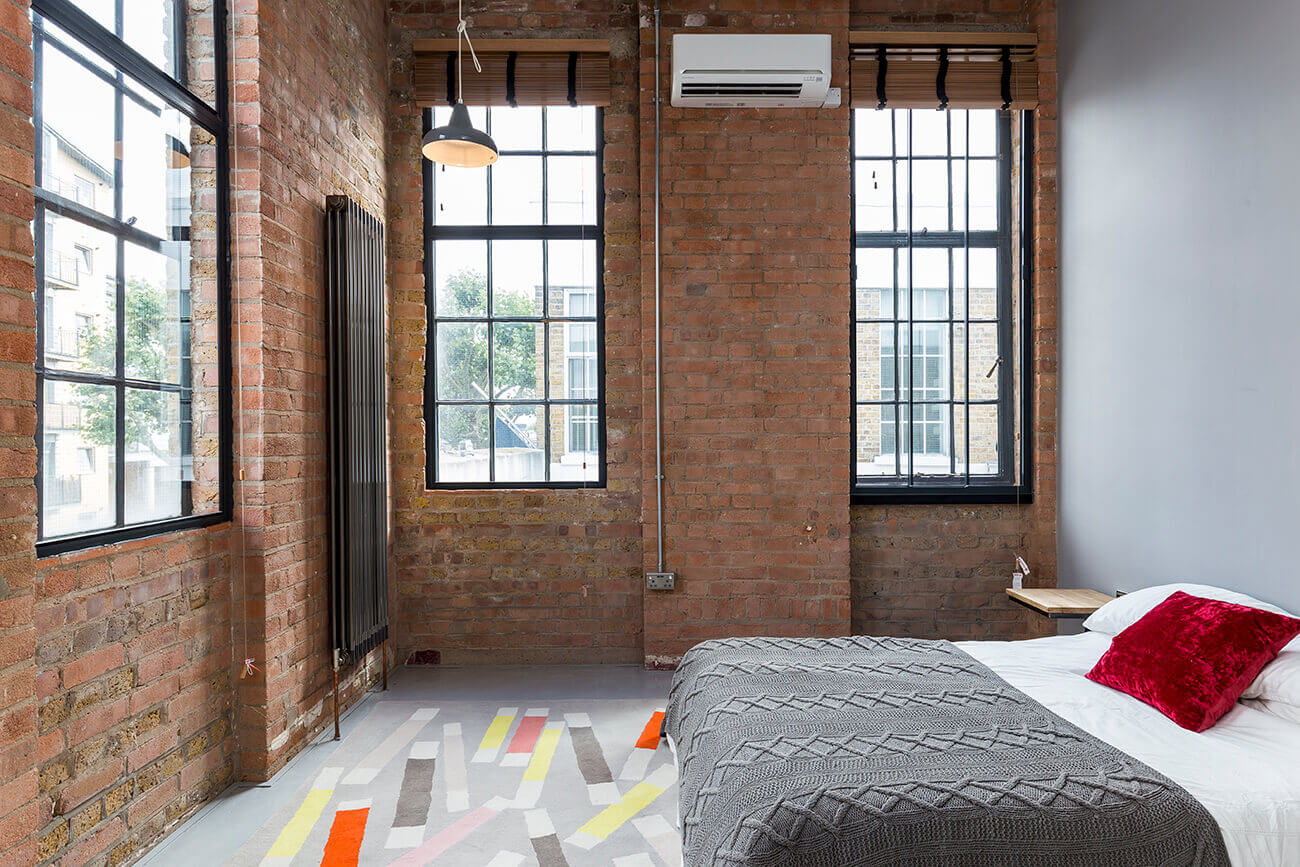
CONTACT US

