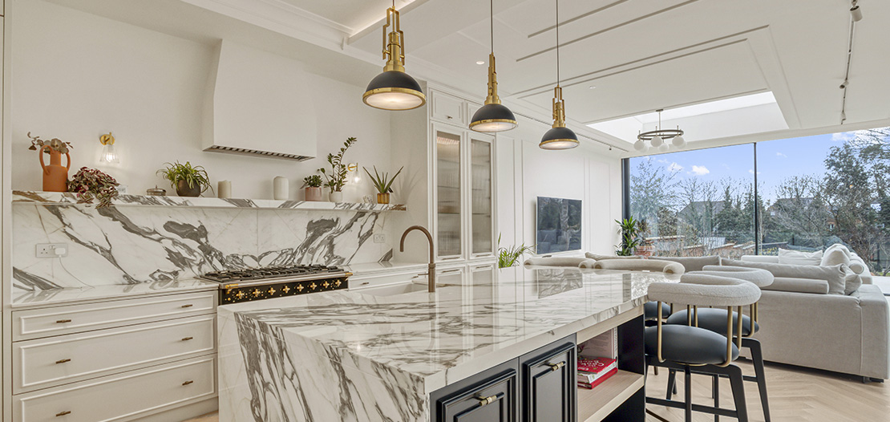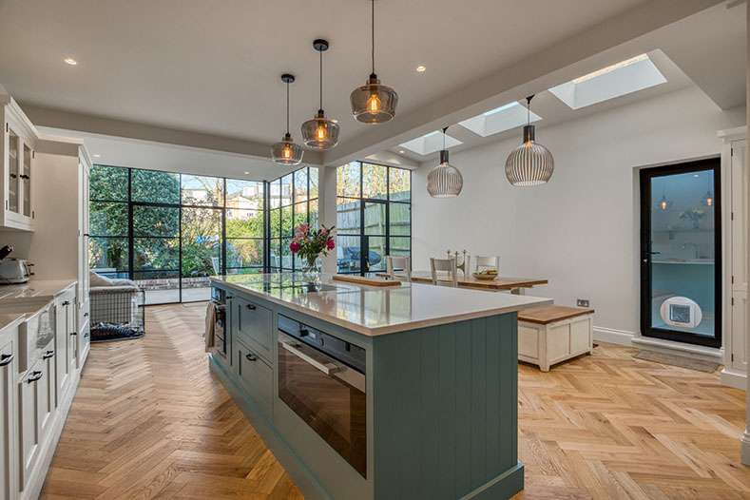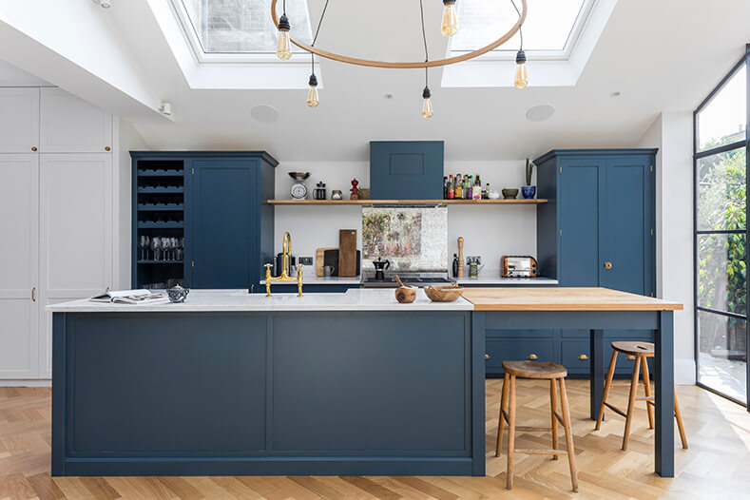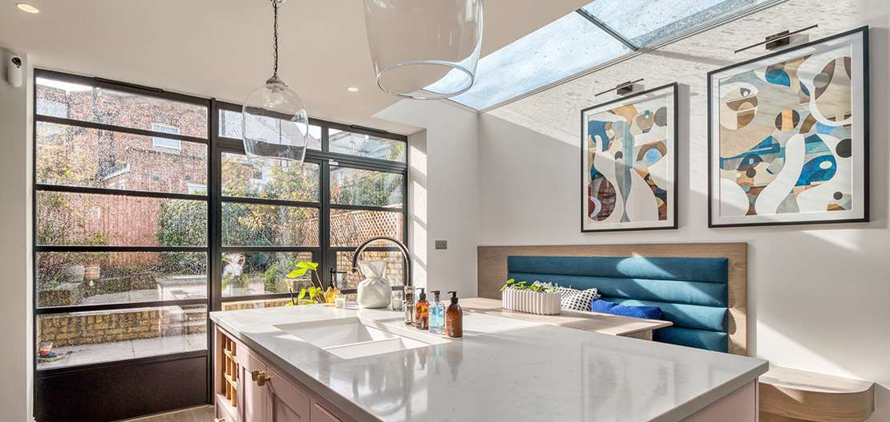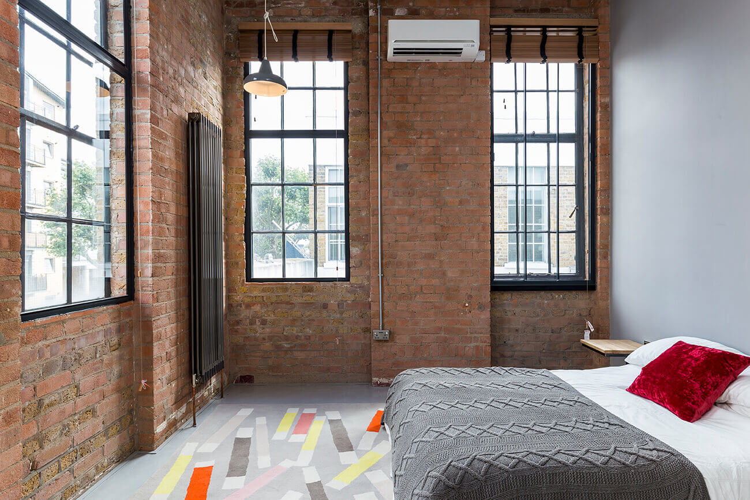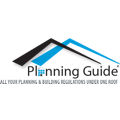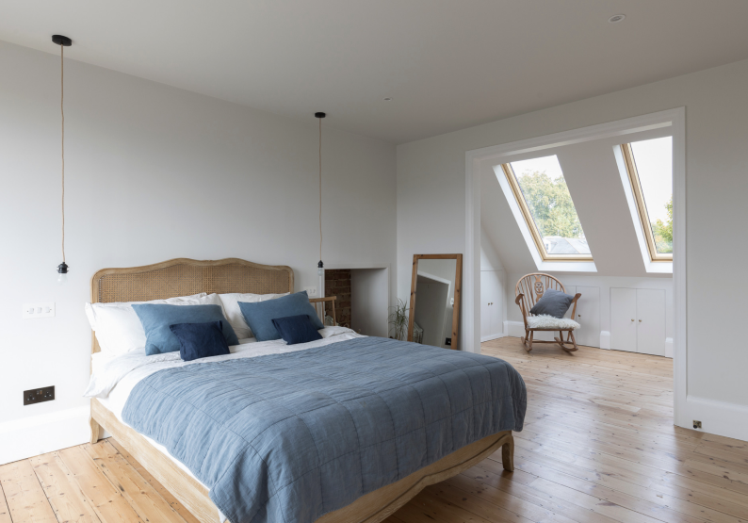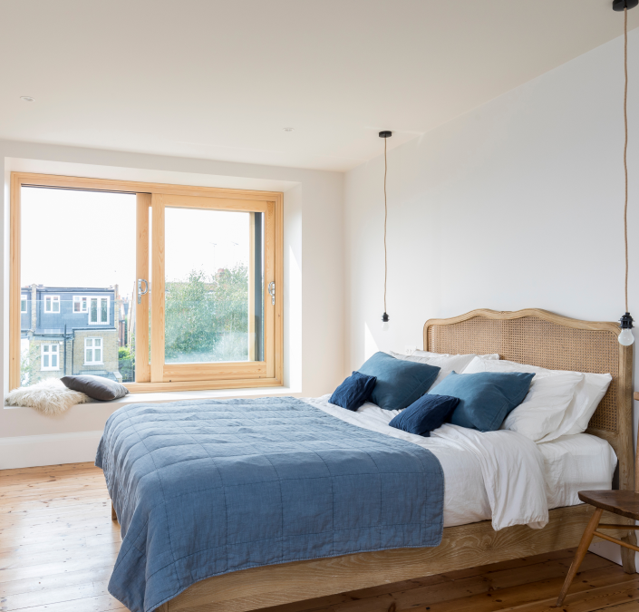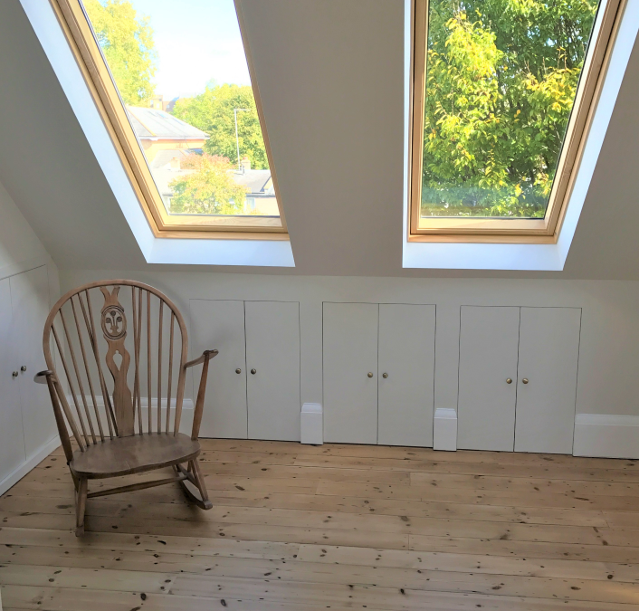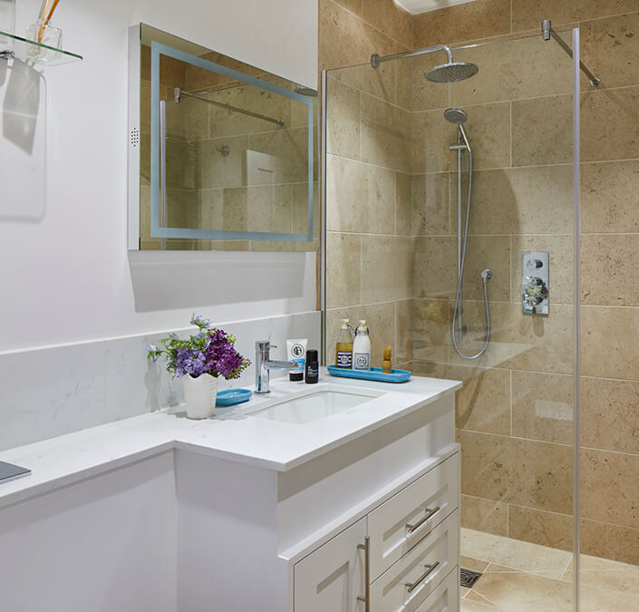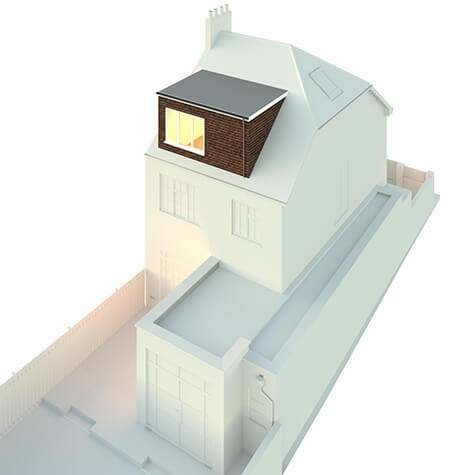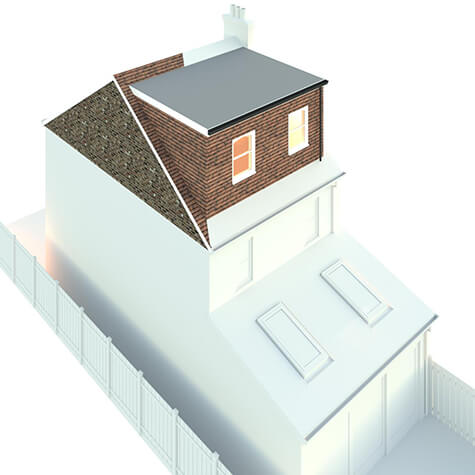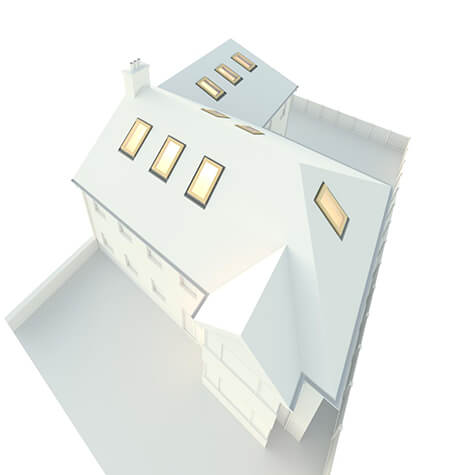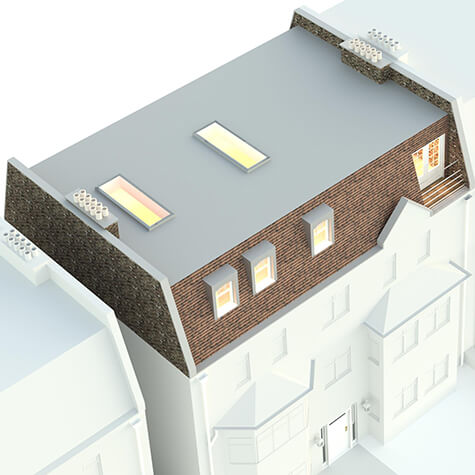

If you are a North London resident and you are after the best loft conversions company in Totteridge, you need expertise and skilful designers. So if you want the best, email us to see how we can help you. We do loft conversions in Whetstone, Woodside Park, Oakleigh Park, and the N20 postcode areas.
If you can dream it, we can build it for you. Our design team are masters at converting lofty wish lists into loft reality.
Our comprehensive loft conversion in the N20 postcode area can include an architecture service and on-site assessment performed by one of our specialists. The expert team at Proficiency consists of fully qualified and experienced tradesmen, always ready to assist you with all aspects of loft conversion, from design to planning and execution. If you prefer to work with your own design team, we will gladly build your project using your architectural drawings.
We will inform you in detail on the schedule of works and handle all activities related to your project. For example, one of our team will be checking your drawings and structural engineering calculations. We will stand by you throughout all stages of your project to ensure that your loft conversion is done by the mutually agreed deadline and handed to you with all accessories and interior decor elements already in place.
Proficiency holds a Public Liability Limit of liability of £5,000,000 for any one incident, Employers Liability: £10,000,000 for any one incident and all risks cover.
From day one your personal Project Manager will be on hand to help and advise you, as well as keep you informed on the progress of your project with regular updates and meetings. They will supervise the works and schedules.
Our team works alongside the Building Inspector that will visit your project at regular stages during the build, their job is to make sure that we are complying with all the latest building regulations. Upon completion of works, the building Inspector will make a final visit and you will be issued with a completion certificate.
A highly skilled and helpful team - experts in their particular field, with a combined 60 years experience in the trade that ensures each project we undertake is managed with professionalism to a high standard.
At Proficiency, we take pride in offering our customers a dedicated project manager to handle their project. At the start of the project, we will introduce you to the project manager. He will be your unique point of contact throughout the entire duration of your loft conversion in either Totteridge, Whetstone, Woodside Park or Oakleigh Park. The project manager will do everything it takes to keep you posted on the progress of your loft transformation. You will be able to know at any given time how the progress of the work is going. He will also be responsible for the supervision of your roof space transformation to make sure everything unfolds in accordance with the agreed schedule.
One of our building inspection experts will ensure that all the latest laws and building regulation requirements are met at every stage of your project. These regular reviews will be followed by a final inspection, once the loft conversion has been completed. You will then receive a completion certificate issued by a building control inspector.
After the completion of the build and building control inspection, we will provide you with all relevant documents. The documents will include the building completion certificate, electric and gas certificates, and all manufacturer's guarantees and instructions.
At Proficiency, we don't hire third-party teams to work on your loft conversion. This is our guarantee that your project works will be handled by our experienced team.
Choose Proficiency as your trustworthy premier loft conversion specialists, trained and experienced in building state-of-the-art loft spaces, created with spotless attention to detail. If your project is around Woodside Park, Whetstone, Totteridge or Oakleigh and you seek a loft conversion specialist, contact Proficiency today and let us help you get the work done.
The dormer loft is built vertically on top of an already existing sloping roof and requires relatively simple building works.
A hip end is the sloping end to a roof and a gable is the triangular section of wall which stands between two sloping roofs.
Roof with sloping window pointing towards the sky fitting to the roofline and leaving the original roof structure untouched.
Located to the rear of the home, with a flat roof type and back wall sloping inwards at an angle of 72 degrees.
