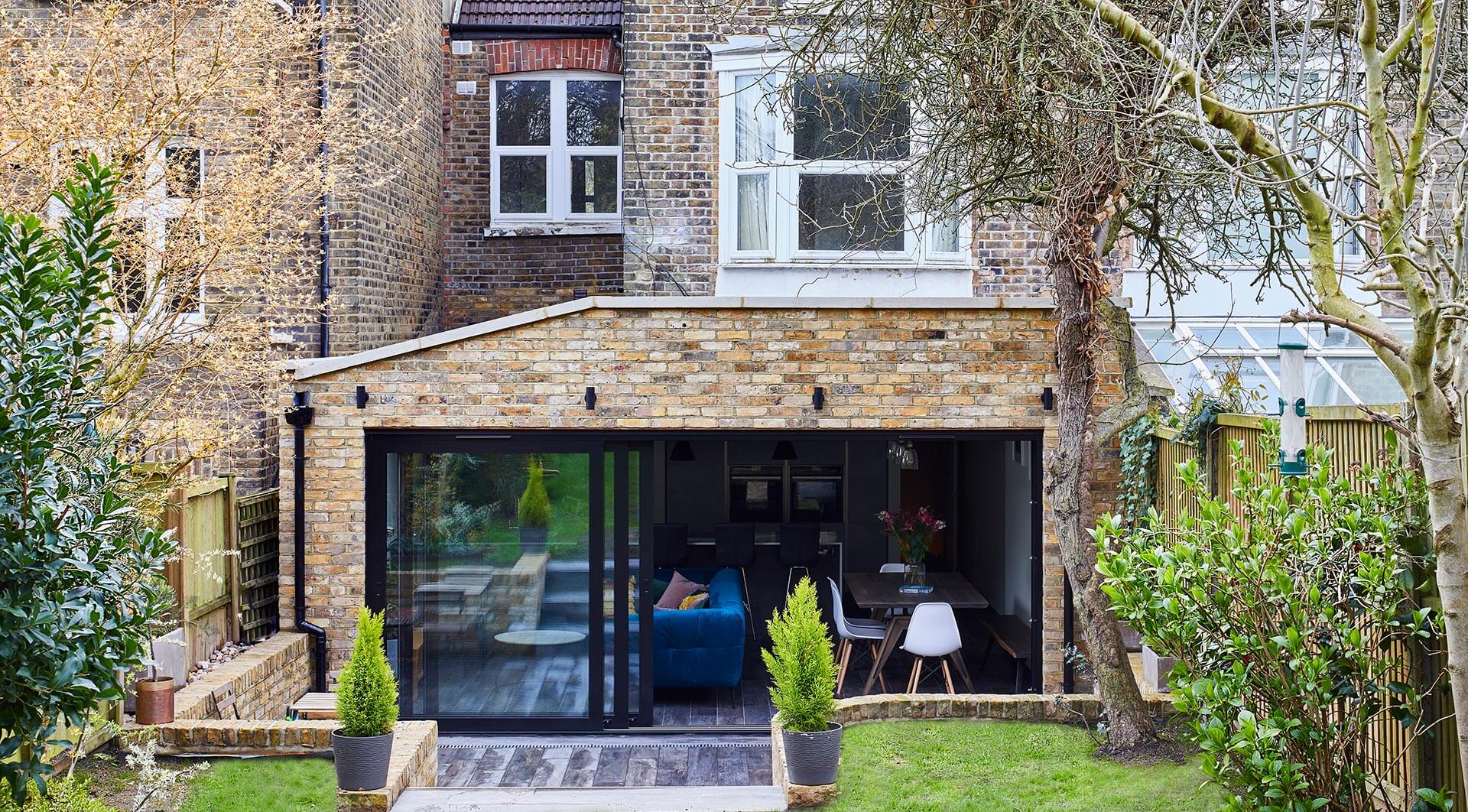
Guide to Wrap Around Extension
Many people are familiar with two styles of extension: rear and side extensions. How about having a combination of the two? This combination is known as a wrap around extension, and it allows you to explore as much space without using up your garden. Read on to find out everything you need to know about wraparound extensions.
Cost Breakdown of:
What is a Wrap Around Extension

If you are familiar with a side and rear extension, you can imagine a hybrid of the two. Wrap around extensions are a hybrid of side and rear extensions. They basically form an L-shape around the existing house.
As the name suggests, wraparound extensions typically cover both sides of the house, hence, adding extra width from the ground floor. This extension is typically between 15 to 60 square metres, and it can either be single or double height.
This L-shaped extension helps you to utilise the available space. With proper structural calculations and space planning, you will create a perfect space. Also, you can execute this project regardless of whether you have a flat roof or have special plans for ground floor flats.
Why choose one

A wraparound extension is a combination of side return and rear extension to offer an L-shaped space. This extension type utilises the side return, wasted space, and building out the back without using up your garden.
With the appropriate design and execution, you will get a bigger and beautified living space with a better connection to the garden. It's also an opportunity to bring more light into the centre of your home and improve the link with the outside space. You gain lots of extra space without using up too much of your garden.
Ultimately, a wraparound extension is a good way to increase your living space. Besides, this extension type is flexible. It allows you to dramatically restructure your house and add new functional spaces.
Whatever you intend to add to your space, you can achieve it with the right design of a wraparound extension.
Looking to build a wrap around extension? Let Proficiency's team help you.
Other reasons why you should consider choosing one include;

- It allows you to create more space like a utility room and establish your kitchen extension ideas for a semi-detached house
- A wraparound home extension gives room for plenty of design options
- It allows better connection to your garden space
- It helps you to utilise your redundant space and allows more light into your home
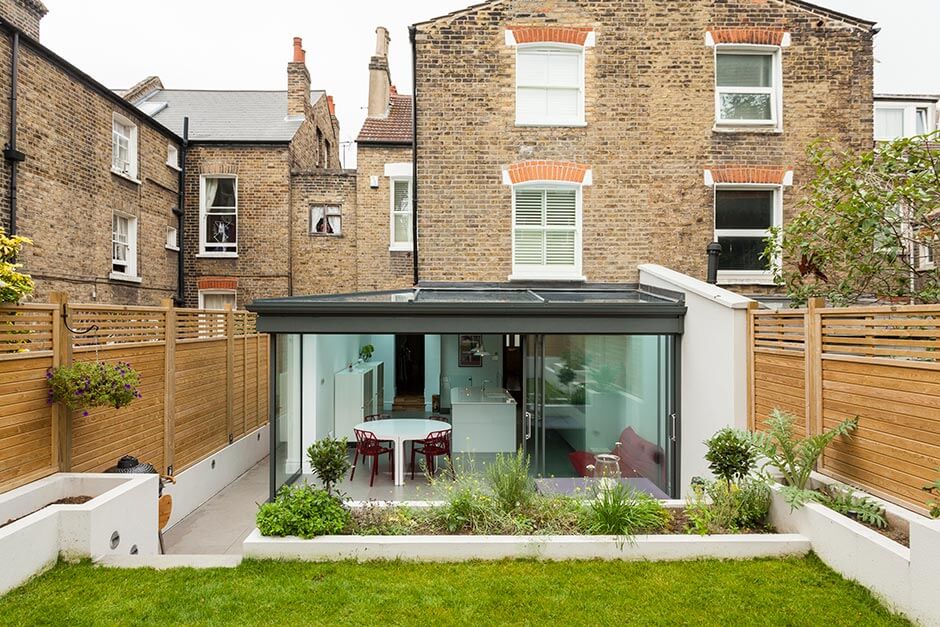
Exterior styles
Wraparounds offer an opportunity to distinguish between front, side, and rear additions. For example, the side return could be all glass, while the rear area could be glazed brick or timber.
Wraparound extensions can help retain a sense of the original footprint.
Most times, the choice of wrap around extension styles depends on your preference. You can consider using the existing brick and wall style if you want a similar style with the existing properties. It will also keep the building seamless, especially for a kitchen extension.
Another viable option is the rendering style. Aside from the fact that rendering is cost-effective, it brings contrast to the building work. It blends seamlessly with the original home, and it is a suitable alternative where brick is less appealing.
The timber and oak style can also look appealing in your structural glazing. It helps you to blend the extension with the garden and offers an exciting warm look. Besides, it distinguishes between your initial buildings and your extension.
Alternatively, you can try steel cladding if you want a contemporary design. This style gives a striking design, especially when you combine it with other glazing features.
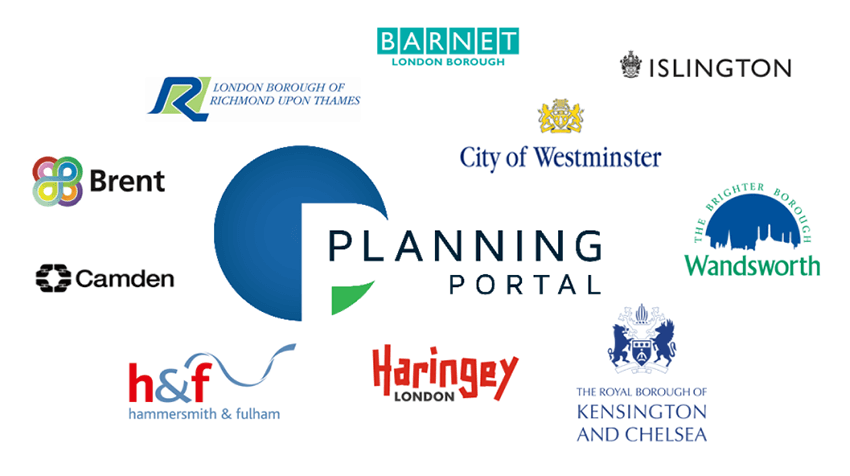
Planning Permission (Permitted Development Rights)
All wraparounds must be submitted to your local planning authority for approval and relevant permissions. Planning permission lasts for three years and can boost the price of your home even if you decide to sell without building.
Some local authorities have a policy that doesn’t allow wraparound extensions, such as New Forest District Council, which has a design guide.
Two-storey extensions are highly unlikely to be granted permission on terraced homes, and even single-storey extensions may be restricted on size and height.
Likewise, you cannot join rear and side extensions around your property without permission.
If you want smooth planning permission, you must ensure that your extension design does not affect your neighbour's light. It shouldn't affect their privacy either.
You might not get planning permission for wrap around extensions if the existing house is terraced. So, it is best to work with planners and architects familiar with the planning permission process. Also, keep in mind that you would be required application fees, which vary depending on the council.
Other Regulations You Need to Know About Wrap Around Extensions

Any home extension must follow due regulations and standards. Wraparound extensions are not an exception to this condition. Although they are similar to double-storey extensions and single-storey extensions, they are not entirely the same.
Since you are already aware of planning permission, let's check out some other essential regulations for your building project.
Building Standards and Regulations
All types of home extension or building projects must conform to certain standards. Before raising your dead space with your wraparound extension, you must find out about this project's minimum standard and requirements.
It is crucial to ensure that your structural engineer prepares drawings and calculations that conform to the regulations. These details are essential for securing building approval.
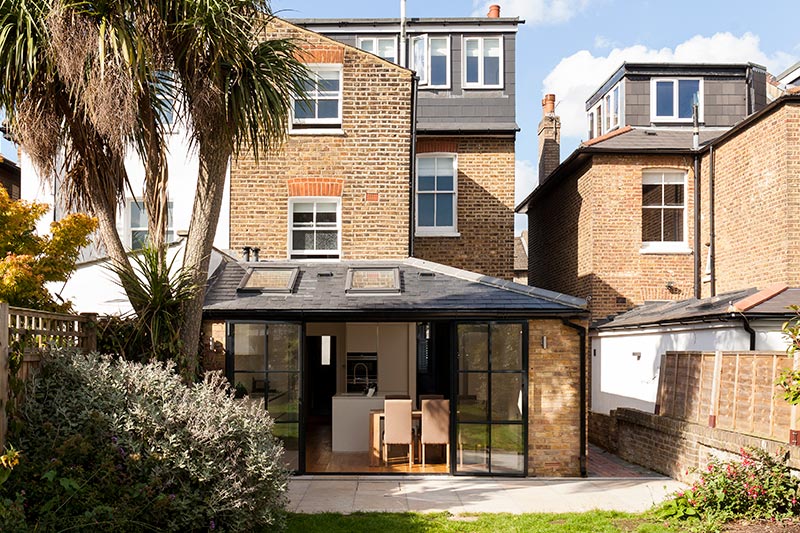
Right of Light and Privacy
Regardless of how you are bringing up your space with wraparound extensions, it would be best to respect your neighbours. Your wraparound extensions' external walls must not violate your neighbour's right to natural light and privacy.
This law is particularly essential in England and Wales. Remember that your wraparound extensions also include rear extensions, rear walls, and ceiling windows.
Party Wall Act

The Party Wall Act is another essential consideration when raising your dead space. This act requires you to serve notice to your neighbours before going ahead with your wraparound extension project.
This act is paramount in England and Wales. It is also essential if you want to construct the wraparound extension on terraced and semi-detached properties.
How Much Does It Cost
House extensions can be a great way to maximise space and add value to any property. An average extension price can vary depending on many factors, such as the size of the house and the space needed. It is crucial to note that an extension is not similar to the required cost to build a house.
The average cost of building a wrap around extension varies depending on location and some other factors. The average cost of constructing a 45 square metre extension in London varies between £75,000 to £145,000.
The cost of a house extension is slightly lower outside London. You can construct a similar dimension of wrap around outside London for a cost of around £60,000 to £120,000.

The unit costs required to put up an optimal space-saving wraparound extension include;
- Building regulations approval application fees
- Architect's fee, which varies between 3% to 7% of the construction fee
- Survey cost (£500 to £1,500)
- Party wall agreement fees
- Building control charges
- Construction materials
- 20% VAT
- Cost for special fittings like sliding doors in various spaces like the dining area
Apart from the above costs, you might also have to pay consultant fees for;
- A general survey of your existing building and feasibility of a new extension
- Ecological survey to check the impact of your project on wildlife and forest reserves
- Flood risk assessment to ensure that you are not prone to flooding
- Tree report to know if you have to eliminate or shift a tree
- Building control fees or building control approval to ensure that you follow planning restrictions and maintain optimal structural integrity
- Insurance and warranty investments for big projects like a wraparound extension are usually advisable
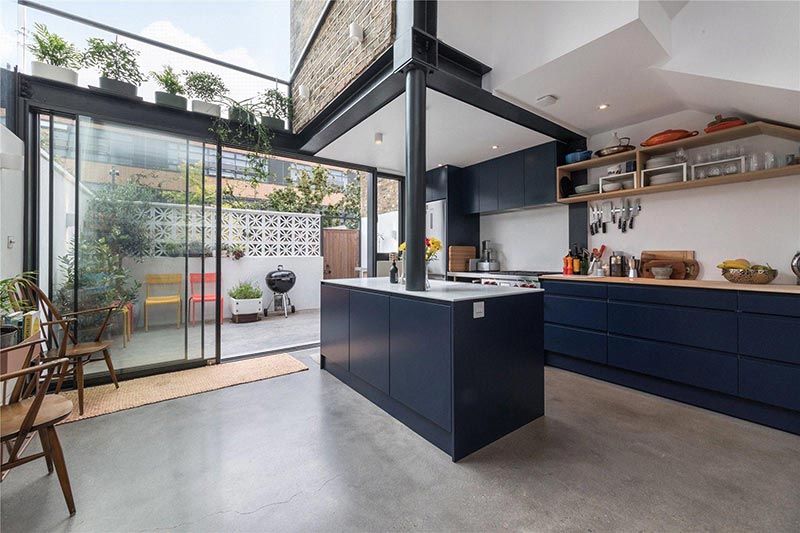
Factors That Influence the Cost of Wraparound Extensions
The cost of constructing a wraparound extension is an aggregate of various construction costs. These costs make up the overall cost required to complete this project. Find out a list of these factors below:
Construction Materials
Construction materials play a major role in the cost of completing a wrap around extension. The price of building materials varies with location.
Besides, some construction materials are more expensive than others, depending on the type of house extension. For instance, you might have to prepare for higher costs if you intend to include a new space like a dining room and an extra bedroom.
Professional Fees
The professional fee involved in constructing a wraparound extension is almost inevitable. These fees involve the cost of hiring professionals like structural engineers, architects, builders, quantity surveyors, etc.
Location

Location is another major factor that determines the cost of a wraparound extension. The location of your property can influence every other cost factor, including professional fees and construction materials. In fact, costs such as application fees and taxes vary depending on the location within the United Kingdom.
Design and Style
The choice of design and style for your wraparound extension will also impact the cost. For example, a timber or oak style is more cost-effective compared to a design using bricks.
Size of Extension
The size of your wraparound extension is another key factor. The cost of a wraparound extension is directly proportional to the size of your property. So, if you are planning a large extension, it is advisable to prepare a larger budget.
In conclusion, executing a wraparound extension is not as complicated as it may seem. Start by having a clear vision of what you want to create. Then, hire reliable and efficient professionals to help you bring your plans to life.
Have an understanding of the average costs and prepare your budget accordingly. It is also crucial to ensure that your extension plan complies with building regulations and permitted development rights. Keep in mind that costs vary depending on several factors, including location.
Clara Annesley
Clara Annesley is an interior design and construction content writer. She holds a BSc (Hons) in Architectural Design Technology from the University of West London. Clara specialises in residential construction for topics like health & safety, architectural design and writing cost guides for renovation and remodelling projects.