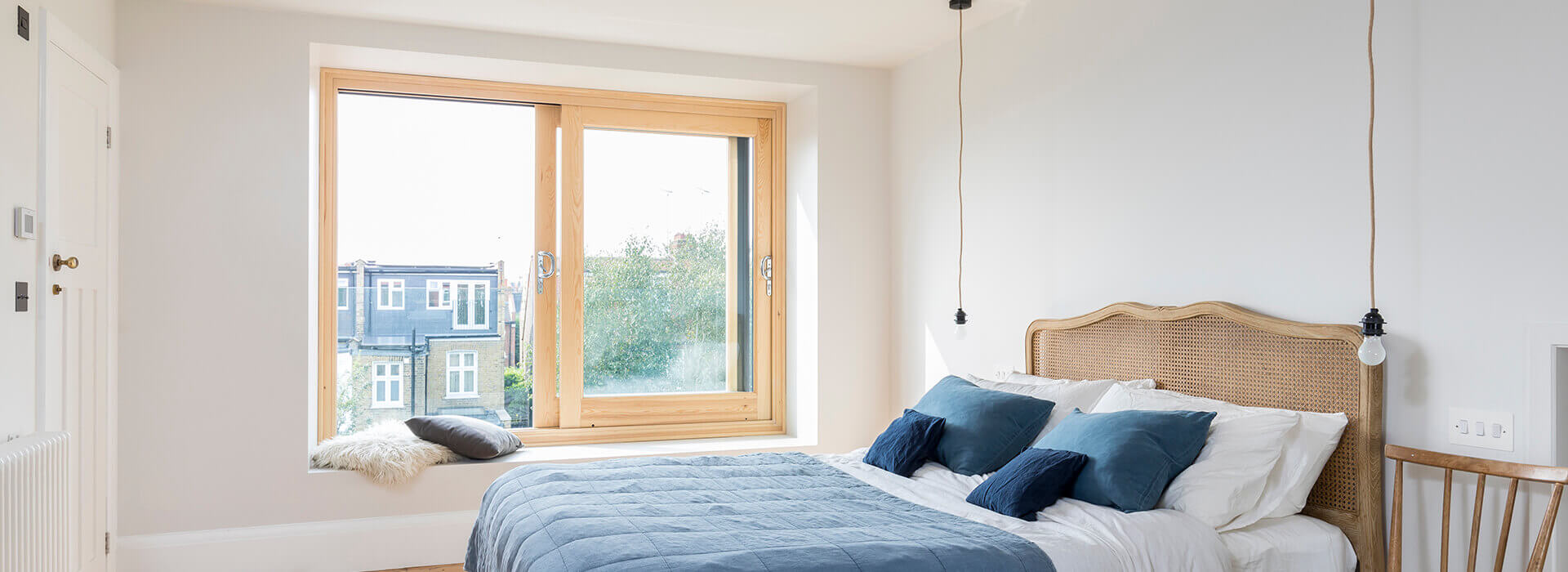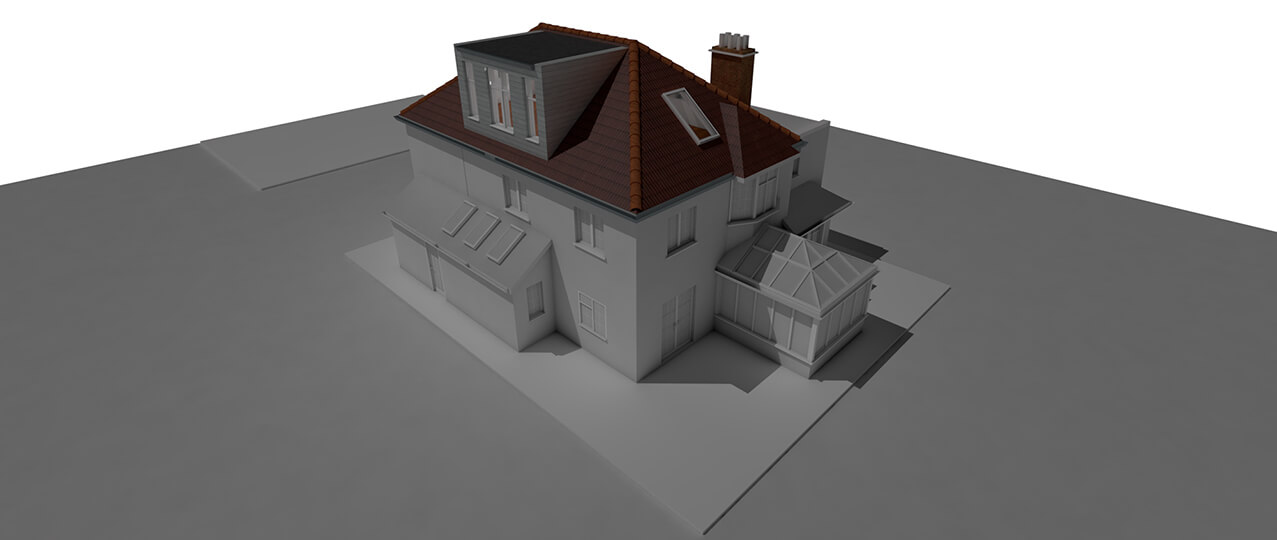
Dormer Loft Conversion
A Dormer loft conversion in London is a structural extension built to project from the existing sloping roof of the house. A loft conversion with a dormer creates more usable space in a cramped attic due to creating additional headroom and floor space.
Want to know the price of your Dormer loft conversion in London?
In addition to that, dormer windows provide natural light for the newly converted room. One of the most commonly used types of loft conversion in London is Dormer. There are various options available in London for dormer loft extensions, depending on the type of your home and existing shape of roofs.

- Flat Roof is done by adding a simple structure to the existing loft horizontally. It is a simple conversion that offers the largest usable space and helps in getting natural lighting through dormer windows.
- Shed Roof is more suitable for houses with gable roofs. It is similar to a flat roof conversion except that it slightly slopes down at an angle.
- The Gable-Fronted is done by building a gable wall extension upwards to meet the existing ridgeline along with a new sloping roof section built outwards to the new gable end.
- Hipped Roof provides an aesthetically pleasing option but its main drawback is that it provides less usable space compared to other conversions. This conversion provides a structural extension where the roofs slope on all three sides and converge at the ridge of the dormer.
- L-shaped consists of two parts that form an L shape to provide more usable space and headroom in the loft so you can easily turn it into a cosy bedroom.

What is a Dormer Window?
A dormer window is a form of roof window which adds to the beauty of dormer loft structures. Moreover, dormer windows are a great way to increase the space in the loft and provide natural sunlight to come inside the room. However, not all dormer loft conversions include windows. The decision of building dormer windows usually depends on the architecture of the building and shape of roofs.
One of the most common questions that we get asked is “how much does a dormer window cost?” The answer to that question depends on various parameters like area, roof type, roof slope, roof architecture, etc. The cost of putting a dormer window inside a roof is £925 but you may have to spend between £600 and £1250 for a complete project.
Do You Need Planning Permission for a Dormer Loft?
In many cases, you don’t need to get planning permission as long as adding a dormer loft conversion falls under the permitted development. However, it is best to get all the necessary information about the conditions and limitations of permitted development before starting the construction. If you are doubtful that your proposed conversion doesn’t fall under permitted development, you should obtain an LDC (Lawful Development Certificate) from the local authority so that you have proof in writing that your loft conversion abides by the law.
You will need to get planning permission for your London loft conversion if:
- Your property is listed or located in a conservation area.
- You are altering the shape of the roof and its height.
- Roof lights and dormers are higher than your existing roof.
- The proposed materials for your loft conversion are not in keeping with the appearance of the rest of your house.
- Your dormer loft conversion features a balcony or a veranda.
- Your neighbours may get affected by your planned conversion.
- Bats are living inside your loft. Bats are a protected species, so you will need to get a special licence to carry out the work that may disturb or affect them.
You can find the details and more information about permitted development and planning permission on the Planning Portal Website.

How Much Does a Dormer Loft Conversion Cost in London?
The cost of a dormer loft conversion in London is £65,000. The price includes dormer windows, dormer roof, staircase, added insulation, and the costs of electricity, lighting, heating, and remodelling works.
Want to know the exact price? Let Proficiency quote your London loft project.
Dormer Loft Ideas
Thanks to the variety of options in dormer loft extensions, the possibilities of interior designing are endless. Depending on your preferences, you can turn the loft into a child's room or an adult room. If you want to make it a child's room, you can put the bed under the nook or the sloping roof to give it a den-like feel and make bedtime for your child more interesting.
On the other hand, if you want to make it into an adult's bedroom, you can paint it a soothing colour which could help you sleep more peacefully. If you have architectural features in the bedroom, turn them into storage spaces to make the most of them. This will give your room an artistic, luxurious feel and you will surely love spending time in it.
Another idea is to turn the extra space into an en-suite bathroom. Granted, the bathroom will be small, but that doesn’t mean you can’t make it beautiful. You can fit all the bathroom essentials in the smallest of spaces by being creative. If you have a sloping roof, you can never go wrong with skylights. Just imagine—taking a warm bath under the stars at night after a long day at the office. How satisfying and calming would that be, right? You will feel your worries melting away.
Clara Annesley
Clara Annesley is an interior design and construction content writer. She holds a BSc (Hons) in Architectural Design Technology from the University of West London. Clara specialises in residential construction for topics like health & safety, architectural design and writing cost guides for renovation and remodelling projects.