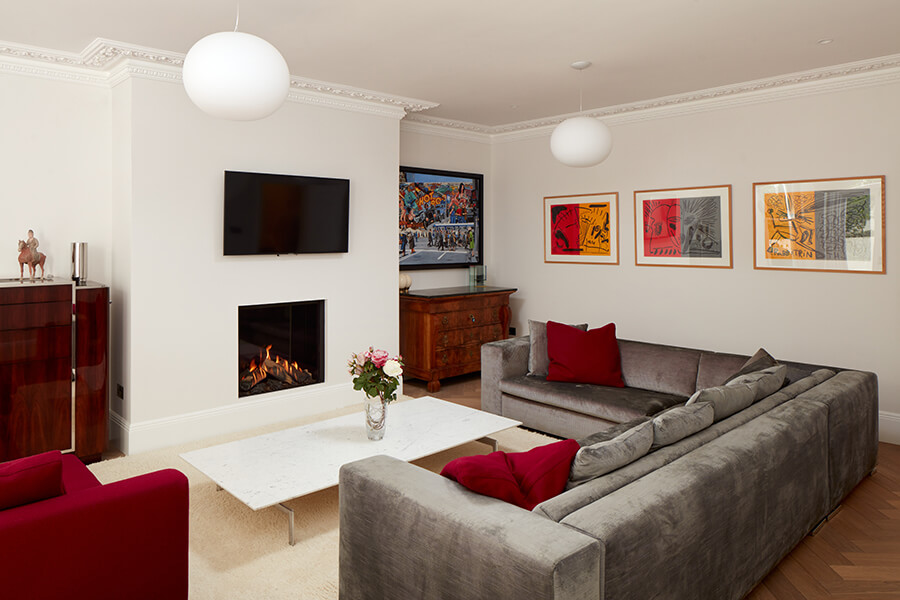
6 Unique Double Storey Rear Extension Ideas
A double storey rear extension is the perfect solution to create more room for your family and give your property a touch of elegance. Not only does it give you more room to spread out, but it is also easier than a single storey. It can be hard to decide on the perfect design. That's why here you will see a list of six unique double storey rear extension ideas to inspire your own project and make it truly one of a kind.
1. Fix awkward layout issues

Many modern homes suffer from various layout issues which can make daily life less convenient than it could be. For example, getting from one room to an adjacent one might involve going around a different part of the property because there are no direct connections.
A double storey extension can be the perfect solution to this problem. The best part is, it doesn’t require a lot of space. You can easily extend your home just enough to create new connections between problematic rooms.
2. Guest house

A guest house can also make a nice addition to most homes, especially if yours is on the smaller side. A double rear storey extension can allow you to go all out on this idea, adding not just one but two or even more rooms to your property.
You don’t necessarily need to use all those new rooms for housing guests. You can also expand your current living space in other ways. For example, if you can align the bottom storey with your kitchen, you can easily expand that part of the house and give yourself more freedom when you’re cooking a larger dinner.
3. Take advantage of modern architecture

A double rear storey extension doesn’t have to follow the same architectural style as the rest of the house. In fact, this is a good opportunity to explore some new ideas and add something unique and stylish to your home. You will find no shortage of options to explore.

It might be worth getting in touch with a specialist contractor with experience in the area you want to cover. If you’re investing in a more specialised type of extension, you should try to maximise the value of your investment by getting it done by someone who knows what they are doing better than the average building company.
4. Increase the size of existing rooms

Instead of adding entirely new rooms, you can also extend existing ones. The viability of this idea will depend on the layout of your home and will not be a suitable approach for everyone. But if you have the opportunity, you should definitely go for it.
This can also open up some interesting opportunities for rearranging the layout of the house. For example, you may be able to split existing rooms into several new ones once you’ve got the extra space from the extension. It’s all down to the layout you’re working with.
5. Extend down, not up

Remember that a double rear storey extension doesn’t necessarily have to involve your ground floor and the one above it. You can also extend the house downwards instead of up, if your situation allows for it and if it can improve your existing setup in a meaningful way.
This will usually require some additional planning, making it another type of extension project that will require the services of an experienced contractor who’s handled this type of project before. Make sure to verify the situation with planning permission too. Depending on what exactly you want to accomplish, you might have to get additional permission for this type of extension.
6. Make a statement that stands out

You should also consider how your extension will look from the outside. If you want to stick to the current style of your home, that’s perfectly fine. But remember that you also have the option to go with a bolder, more unique design.
This ties with the point about modern architecture from above to some extent. But you don’t necessarily need to use modern architectural methods to accomplish this goal. Straight lines and shapes can make a strong statement with most types of architectural styles.
The only problem with this idea is that it may clash too heavily with your existing style. This makes it important to consult an experienced architect who can help you come up with the ideal vision that won’t compromise the current looks of your home. Sometimes, you may have to adapt your ideas as well. It may turn out that your rear double storey extension idea is simply not suitable for your current home.
Clara Annesley
Clara Annesley is an interior design and construction content writer. She holds a BSc (Hons) in Architectural Design Technology from the University of West London. Clara specialises in residential construction for topics like health & safety, architectural design and writing cost guides for renovation and remodelling projects.