
Planning Double Storey Extension
A double storey extension allows you to enjoy the maximum space your property can offer you. Did you know that two storey rear house extension is often considered a more straightforward solution than a single storey? Here you will discover what you need to know to have a successful extension.
What's in this guide?
What is a double storey extension

A double storey extension is an additional two storey extension built to extend the size of your property and your living space over two floors; the ground floor and the second floor.
There are several types of two storey extensions, and you can choose any class that best suits your needs. For instance, the extension in a three-bedroom house is different from a five-bedroom house. You can extend to the side, front, or behind the current building. Alternatively, you can have the extension wrapped around your building.
How much does a double storey extension cost
The double storey extension costs are dependent on various factors. These factors include;
- Site access
- Size in square metres
- Soil composition
- Location
- Roof type and its shape
- Finishes and fine touches (including flooring, underfloor, furniture, and decorations)
- Quality of service you intend to employ
The best way to calculate a two storey extension cost is per square metre. Next, you would have to include the cost of all the professional services and legal agreement required.
Proficiency's professional team of architects, contract managers, project managers and builders will assist you with everything you need to know to build your double storey extensions from the cost, understanding the best type of extension for your property to how to get planning consent and the construction process.
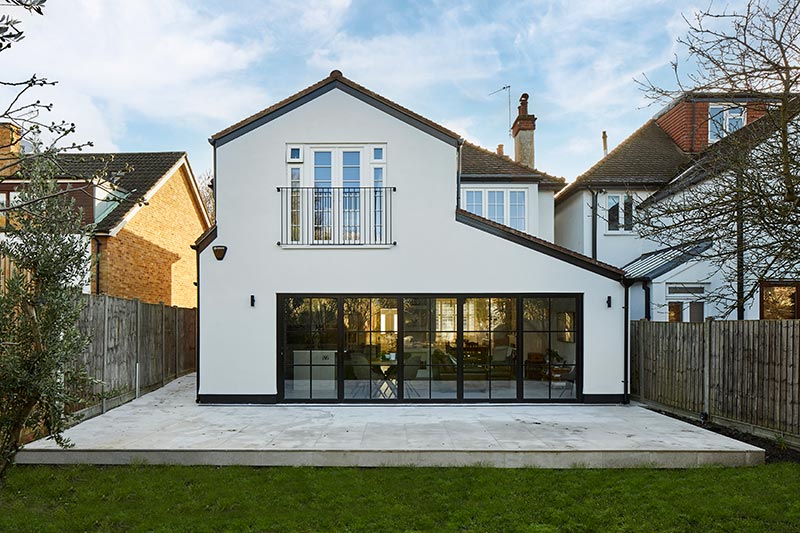
Average cost of 2 storey extension
The average cost per square metre for a double storey extension add is dependent on the factors above. Nevertheless, you can still figure out a range. The average cost range below will help you to set your budget right while planning your new extension.
- For a double extension with essential quality, you can expect an average cost of £1,300 to £1,700 per square metre
- A 2 storey extension with good quality will result in an average cost of £1,700 to £2,000 per square metre
- If you want a high specification extension, you have to prepare for an average budget of £1,700 to £3,000 per square metre. This type of extension has special rooms like an additional bathroom, kitchen, and library.

Besides the basic budget above, you still have to prepare for some other additional costs. These additional costs include;
- Survey cost (£500 to £1,500)
- Architect’s fee (usually 3-7% of the construction cost)
- Application fees for planning (usually £206 in the UK)
- Building construction charges by a structural engineer
- Project management (usually 3-7% of the construction cost)
- Party wall agreements
- Building control charges
- Other fittings and facilities, including shower room, toilets, and other unique rooms
The costs of a house extension can vary depending on your location. You will discover that the cost of building a house like double storey extension is higher in some parts of the United Kingdom. The expense is higher in places like London compared to other parts. So, it is best to put your location into consideration when creating your budget.
You will also need other consultant fees for;
- A general survey of your actual building
- Flood risk assessment to ascertain that your location is free from flood
- Ecology reports assuring the authority that your construction works will not harm wildlife and forest reserves
- Tree report to find out if you have to remove or shift a tree
- Building control fees to help with the certification that you are in compliance with all regulations for the extension
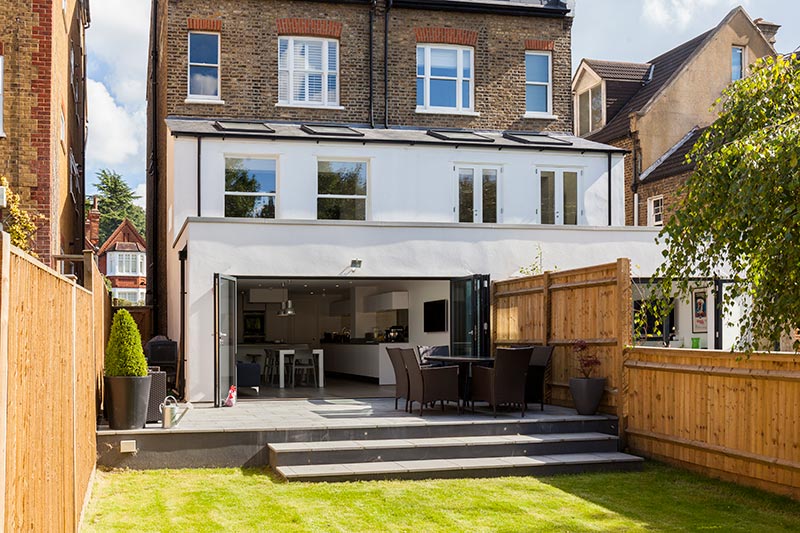
Average height of 2 storey house including roof
In the UK, the average height of a two storey house, including a roof, is between 20 to 25 feet. The main reason behind this variation is the difference in the ceiling height.
The ceiling heights vary depending on the preference of the owner. Nevertheless, the ceiling height is usually below 9 feet. Other significant contributors to the height include the foundation, floor, and space for other infrastructures above and below the building. The base of the storey is usually between 8 and 12 feet. The ceiling often covers from 9 feet and below. There is usually 2 feet space for extra infrastructures above and below the two storey.
Do you need planning permission for a double storey extension
To extend your property you will need planning permission for a double storey extension building project. According to the government guidelines, all rear extensions of more than one storey need planning permission. And this has to be in compliance with building regulations and you can seek professional advice.
The guidelines for building a two storey extension with planning permission include:
Materials

It is vital to ensure that the materials for your two storey front extension are similar to the existing rooms. This consideration will ensure that it maintains similar quality and standard to your existing house and other building regulations. Also, it should match other neighbouring properties in the area. Overall, the consideration of interior and exterior materials is a test of quality, standard, and uniformity.
Maximum Height
The maximum height of a two storey extension with permission requirement is restricted to 3 metres within the range of the existing roof. Also, the pitch and eaves shouldn’t be higher than the existing property. The height is one of the crucial factors for consideration when determining if your proposed extension plan requires extra permission or not.
Location
Situating the double storey extension on the side or in front of the available building is not permitted. It is supposed to be behind the existing structure. In most cases, the extension is behind or beside the original house. You only have a front extension in rare cases. In these cases, you have to keep other factors, particularly your neighbours’ properties, in mind.
Land Coverage

The footprint of a double storey extension should not exceed 50% of the remaining land around the house. So, it is vital to keep the land area and space management in mind when designing your house extension in London. The width of your house extension should not be more than 50% of the existing construction. The length can vary depending on the location and construction. The maximum length of a semi-detached property or terraced building is usually 3m. But it allows up to 4m for a detached building.
Height
The height of your actual building and extension are determinants for this consideration. The height of your 2 storey extension should not exceed the eaves of your existing building according to building regulations. Also, if the distance of the existing structure to your boundary is less than 2m, you cannot have a two storey. You can only have a single storey extension under permitted development.
Terraces and Balconies
Permitted development rights do not authorise terraces and balconies for two storey extensions. You have to seek special planning permission if you want to integrate these features into your extension.
Can you do a double storey extension under permitted development

Doing a double storey extension can stay under the category of permitted development. This category means you do not require any special permission before you build your double storey extensions. All you need is to meet the requirements and stay within the permitted development rights.
One of the primary considerations is that it should not exceed certain metres within the boundaries of your original house. You can also refer to other guidelines above to build a double storey extension under permitted development. Any exception to these guidelines requires special permission.
Foundation
The foundation depth for double storey extension is usually 0.5 deep and 2 feet wide. The measurement of the depth of footings is essential for determining the building strength and coverage of the double storey extension.
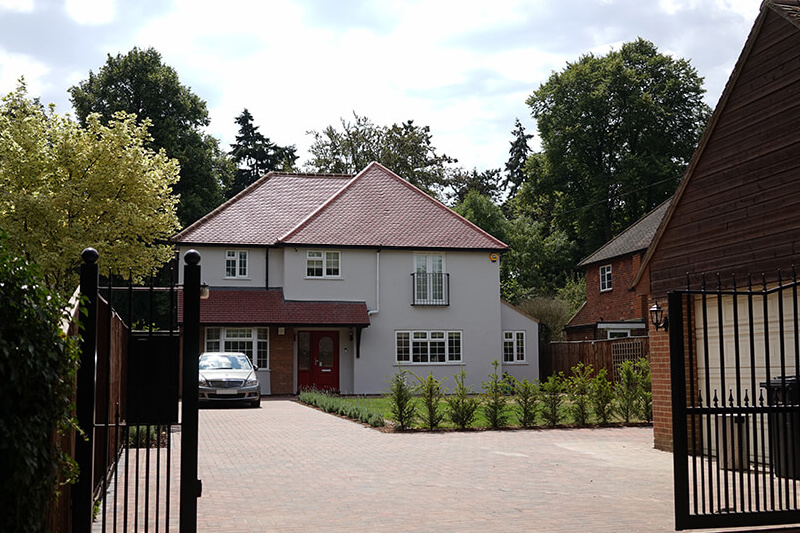
How long does a double storey extension take to be built
On average, a double storey extension will take between 14 to 16 weeks for complete construction but it will depend on the design of your project.
If you want a highly sophisticated double extension, it can take up to 18 to 24 weeks before completion. The duration of the build is divided into different stages. Each stage requires a period range to ensure quality and appropriate standard. The major stages for this extension construction include;
- Planning time
- Preparation time
- Construction and finishing time
Planning Time
Planning time includes the period to visualise your construction and perfect your design. This phase can take from 8 to 12 weeks. The duration often depends on your commitment and seriousness with the project. It will be quicker if you already have double-storey rear extension ideas in mind, but you might also need to consult with the local planning authority.
Preparation Time
Preparation time is another critical phase that can significantly impact your project. This is the period where you finalise all party wall agreements, building registrations, structural designs, building regulations approval, and technical drawings. The party wall agreement often takes the longest, ranging from 2 weeks to several months, depending on the complexity of the negotiations. Other parts, including technical designs, take approximately 4 to 8 weeks.
Construction and Finishing Time

The construction and finishing time for the extension project is often sensitive and varies depending on the type of extension, the quality of services, and the availability of materials. This phase usually takes between 10 and 16 weeks. Does that seem a lot? Let's break it down below:
- Foundations and excavations (approx. 2 weeks)
- Columns and structural beams (approx. 1 week)
- External walls (approx. 2 weeks)
- Suspended timber floor and ground floor slab (approx. 1 week)
- Roof (approx. 2 weeks)
- Plastering and dry-lining (approx. 2 weeks)
- Plumbing and electrics (approx. 1 week)
- Painting and other decorations (approx. 1 week)
- Finishing touches: windows, skirting, flooring, doors, and other joinery (approx. 2 weeks)
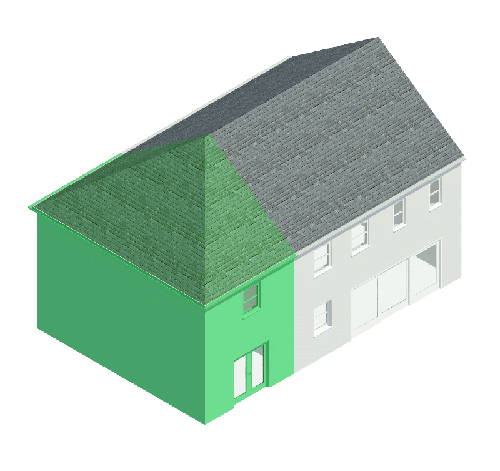
Types of Double-Storey Extensions
There are four main types of double-storey home extensions:
- Wrap-around two-storey extension
- Side return two-storey extension
- Two-storey rear extension
- Front two-storey extension
Wrap-Around Two-Storey Extension

A wrap-around extension combines both side and rear house extensions, almost wrapping itself around the existing house. It is suitable for detached or semi-detached homes. The main advantage of this type of extension is that it maximises space and significantly increases the size of your home.
Side Return Two-Storey Extension
The side return double-storey extension makes use of the smallest possible space. It allows you to utilise a narrow margin on either side of your house without compromising the natural beauty of your garden.
This type of extension is ideal for ground floor extensions and is suitable for detached and semi-detached houses. However, if there is a nearby property with overlooking windows, it may limit your extension options.
Two-Storey Rear Extension

A rear extension is situated at the back of your existing building. This is a good option as it allows for a building extension on a terraced house. It is also suitable for both detached and semi-detached buildings.
Front Two-Storey Extensions
A front two-storey extension is located at the front of an existing building. This is the least common type of extension, as it can significantly alter the appearance of the house. It is more suited to detached houses with front gardens, but it is essential to avoid making major alterations to the overall structure.
In summary, executing a double-storey extension is not difficult if you follow the correct steps. Start by understanding your extension needs and envisioning how it will look. Then, ensure your construction plan and design comply with the relevant regulations and specifications from local authorities.
A two-storey extension project is not overly time-consuming, usually taking between 14 and 24 weeks. The exact time depends on several factors, including the type of extension you wish to create.
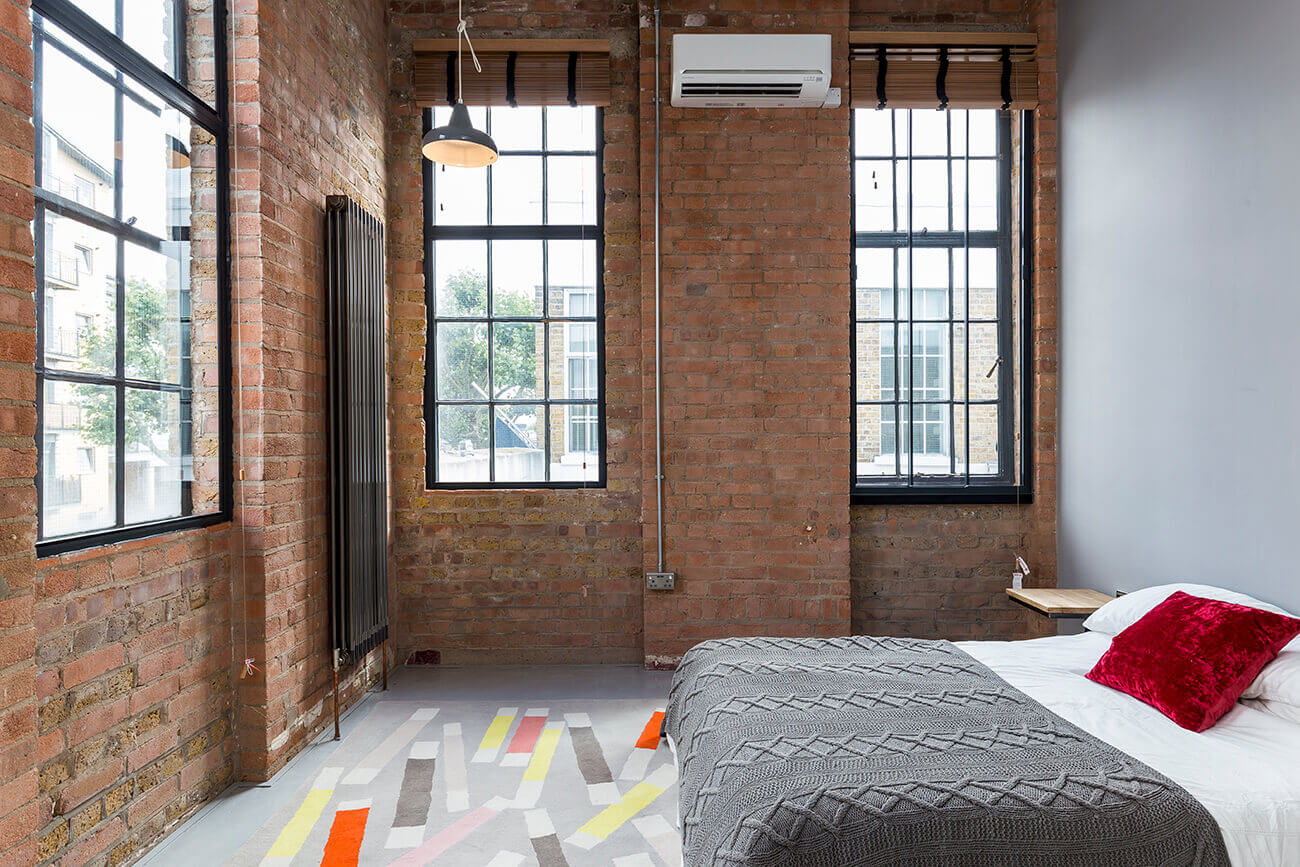
Get the Home Extension You Desire!
If you’ve been planning to start your home renovation process, the wait is over! Let the Proficiency team build the home of your dreams.
Clara Annesley
Clara Annesley is an interior design and construction content writer. She holds a BSc (Hons) in Architectural Design Technology from the University of West London. Clara specialises in residential construction for topics like health & safety, architectural design and writing cost guides for renovation and remodelling projects.