
Single Storey Rear Extension CASE STUDY
- Islington
- Ground floor single storey rear extension
- Project duration - 14 weeks
Scope
- Building a 3m permitted development single storey rear extension to old Victorian town house
- Internal refurbishment maintaining original features of the property
- Large bi fold doors to rear with addition of 2 no skylights
- New kitchen located in extension
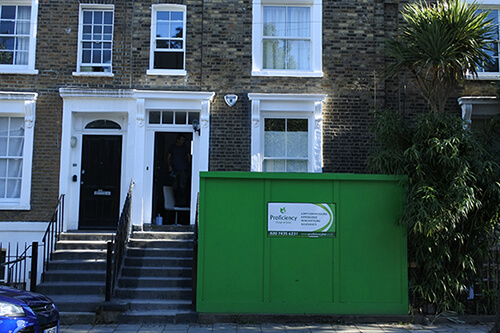
PREPARATION
- Set up secure hoarding for site access and protection
- Set up of plant and delivery of initial materials
- Isolation of services on site for safety
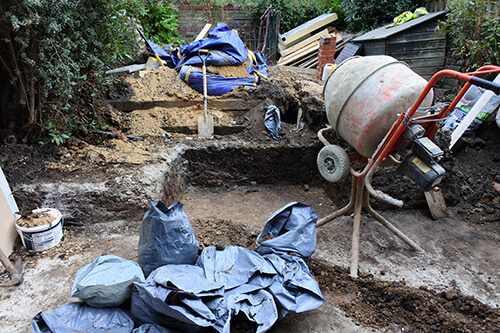
GROUNDWORKS
- Digging the foundations with depths dependent on-site conditions
- Building Control to visit the site and approve the foundations
- Pipework, drainage and services will then be laid within the foundations
- Concrete footing will be poured in and levelled
- Bricklayers to build up the damp-proofing course
- Building Control will need to visit again to approve the damp proof course

SUPERSTRUCTURE
- Drains will be installed and trenches dug for the pipework
- Concrete lintels will be inserted into the brickwork, if required
- Steels will be put in place, along with pad stones that have been approved by Building Control
- Sand will then be laid before damp-proofing membrane is put down
- Insulation will be fitted
- The concrete slab for flooring will be poured

EXTERNAL WALLS
- The external cavity walls will start to be built from blockwork and brickwork
- Cavity wall insulation will be fitted
- Wall ties will be inserted to fix the new walls to the existing ones
- Lintels for windows and doors will be fitted
- At this stage the external windows and doors will need to be templated

ROOF STRUCTURE
- The roof structure will be created as per the design and structural engineers’ specification.
- If you’re having rooflights, these openings will be created
- Roofing membrane will be laid over the new rafters
- Tiles/slates will be laid or fibre glass depending on flat or pitched roof construction
- Fascias, soffits, verges and guttering will be fitted
- The concrete slab for flooring will be poured
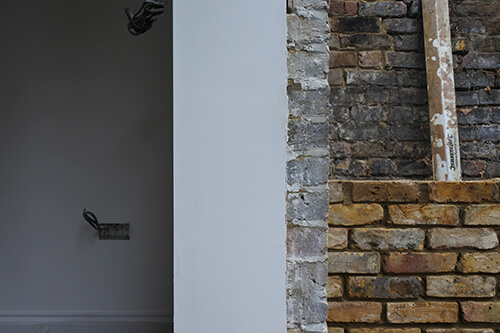
INTERNAL WALLS
- Internal walls will be built and plasterboard applied to the inside face of the new walls
- First-fix carpentry, plumbing and electrics will be completed

WINDOWS AND DOORS
- The bi fold/ sliding doors will be fitted along with any roof windows creating a water tight extension.
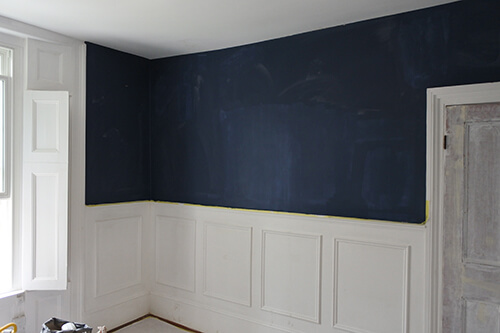
PLASTERING AND DECORATING
- Plastering will take place and must then be left around a week before decorating can be carried out
- Once the plaster is dry the first couple coats of paint can be applied
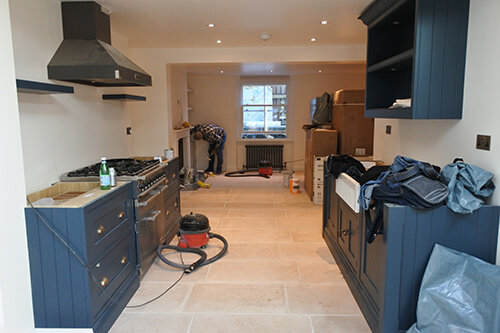
SECOND-FIX
- Second-fix electrics will be carried out, which means sockets will be made live, switches will be put in place and lights fitted
- Flooring will be fitted along with skirting boards
- Second-fix plumbing means taps will be installed and connections completed
- Kitchen units will be installed
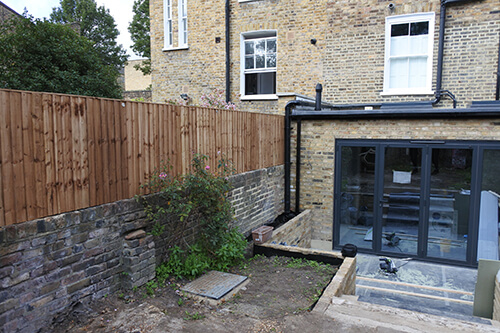
EXTERNAL WORKS
- Once the bulk of the building materials are cleared from site works such as fencing can take place
- Gardens walls can be created for flower beds
- Decking/ tiles can be laid to create an external patio area