


Basement conversions in London demand more than standard building work. They call for a specialist team with the technical knowledge and design understanding to work within the city's diverse architecture and planning permission constraints.
Proficiency Design & Build has delivered bespoke basement conversions across Central London and the surrounding areas for over 14 years. From heritage homes in Kensington to modern residences in Clapham, our exceptional craftsmen create functional spaces that stand the test of time.

Down is the new up. In a city where space is a scarce resource, one solution is to dig deep.
This North London project demonstrates how we transform existing properties with a refined basement conversion and modern kitchen extension. The expanded lower level and open-plan layout create bright, connected spaces that blend functionality with contemporary design.
Get a Quote View ProjectOur craftsmanship, track record, and financial stability have all been independently verified, providing clients with complete assurance of our professionalism.
Extensive public and employers’ liability insurance, giving you peace of mind from concept to completion.
Demonstrates our commitment to reducing environmental impact and minimising disruption to neighbours on every project.
Basement conversions can be complex. When extending outward isn't possible and an upward expansion faces restrictions, our experienced building contractors offers tailored cellar conversions, from North London to South West London and everywhere in between.
Our basement conversion specialists combine structural expertise and advanced damp proofing solutions with bespoke interior design that transforms existing basements into the space of your dreams.
Whether it's a small, bespoke wine cellar, a relaxing home cinema room, a modern games room, or a full lower-level extension, our basement conversion company ensures your new space is finished to the highest standards.
We begin with an on-site visit to assess feasibility, understand your basement space requirements, and identify any planning or structural considerations, such as soil conditions or water table levels. Transparent communication is at the heart of our service from day one.
Our in-house team creates bespoke designs that bring your vision to life. We manage all planning permission applications, liaise with local authorities, and guide you through party wall agreements and building control requirements for a seamless approval process.
Our extension specialists ensure all structural and basement excavation work complies with local regulations. Each stage is overseen by a dedicated project manager and structural engineer to ensure precise and safe builds.
We install Delta Membrane Systems for proven, long-term damp protection, along with advanced drainage and ventilation systems to maintain a dry, comfortable living environment.
Finally, our interior design and finishing team tailors every detail of your basement project to your style preferences, from flooring and lightwells to bespoke joinery and décor, resulting in a refined space built to the highest standards.
Since 2011, Proficiency Design & Build has designed and converted countless basements across Greater London. Our 4.9/5 Google rating speaks volumes about our exceptional work ethic and customer service.
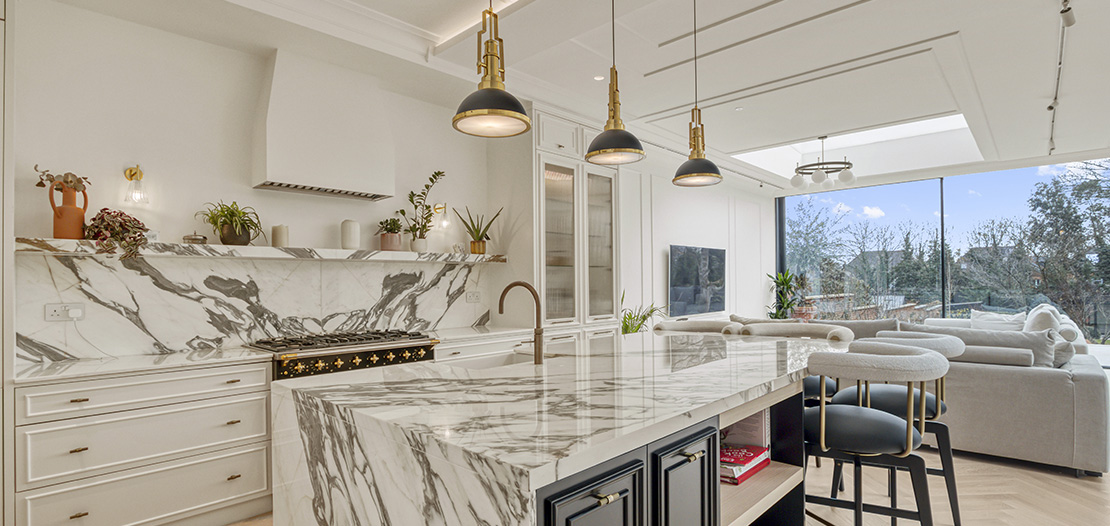
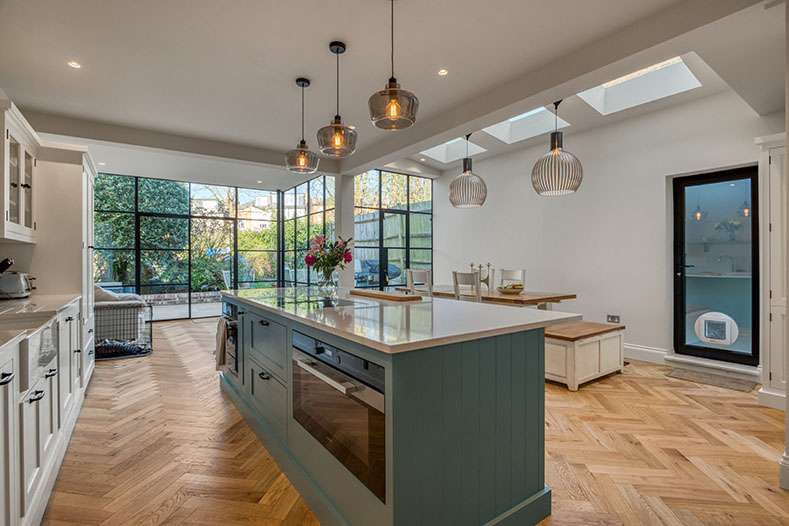
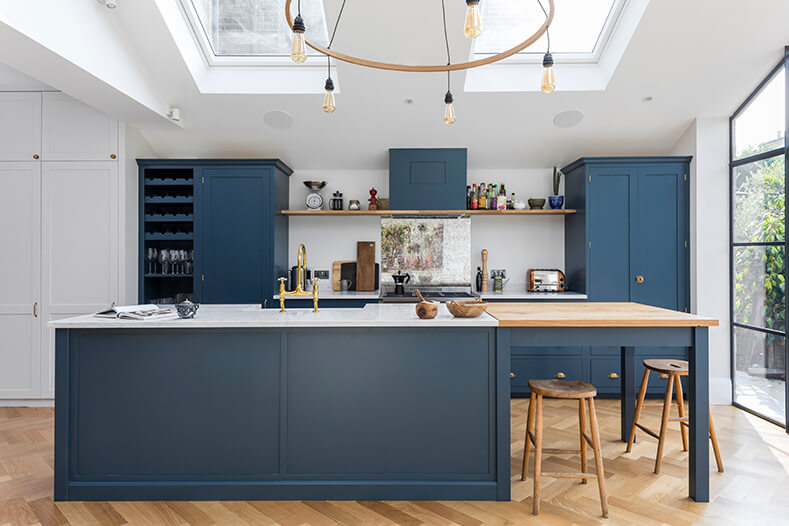
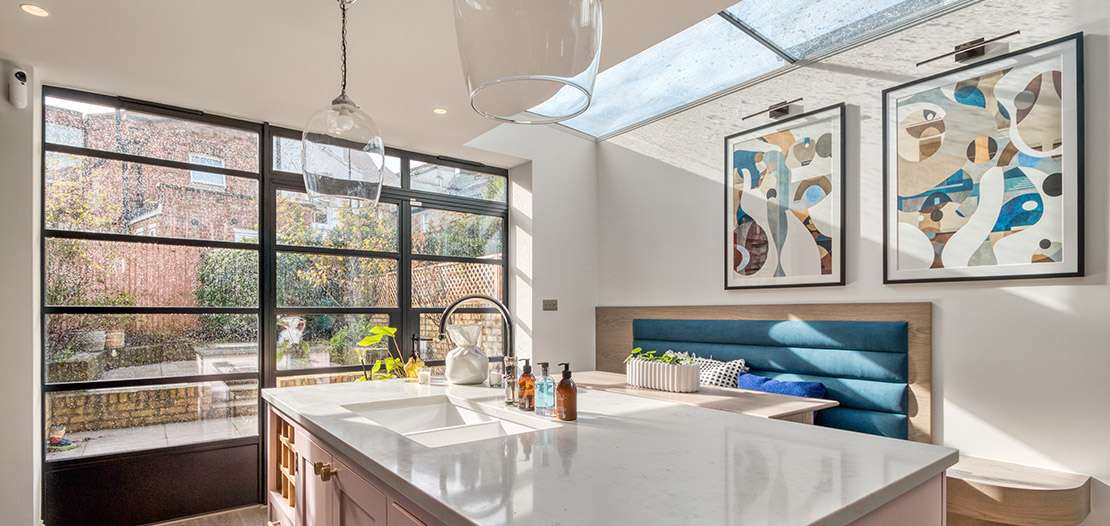

Renovate existing basement spaces from dark and damp to stunning, functional rooms filled with natural light. Think high-quality home offices, spare bedrooms, cinema rooms, wine cellars, and more.

Our London architects, interior designers, and basement contractors bring your ideas to life, managing all planning applications and construction to deliver exceptional results.

Whether you're upgrading an existing cellar or creating a new one, our team designs and builds bespoke temperature-controlled wine cellars or private areas for entertaining, tailored to your home and lifestyle.
Every London basement conversion is unique, with basement conversion costs varying based on design scope, space, and finishes. Average costs for these basement space ideas are as follows:
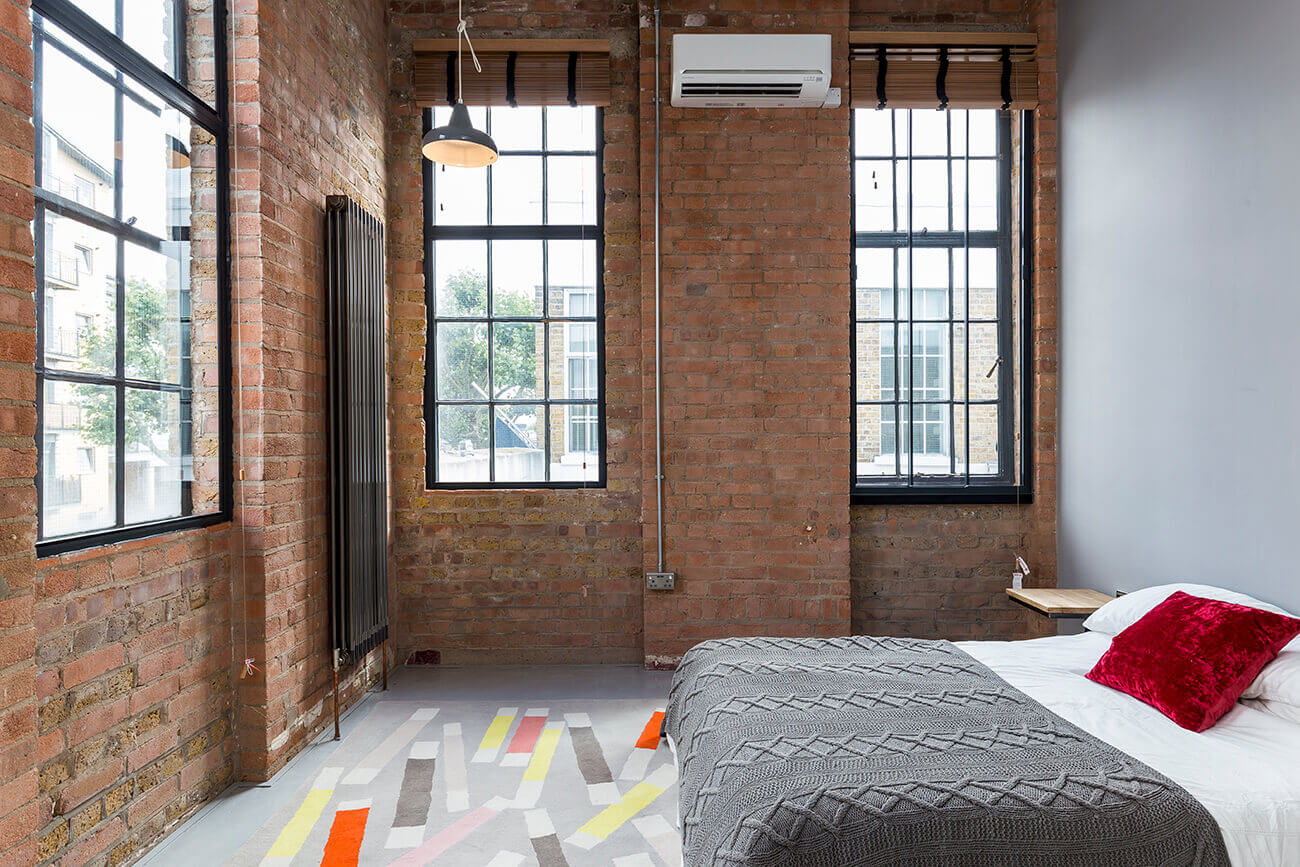
Contact Proficiency Design & Build for all your basement conversion in London needs.

