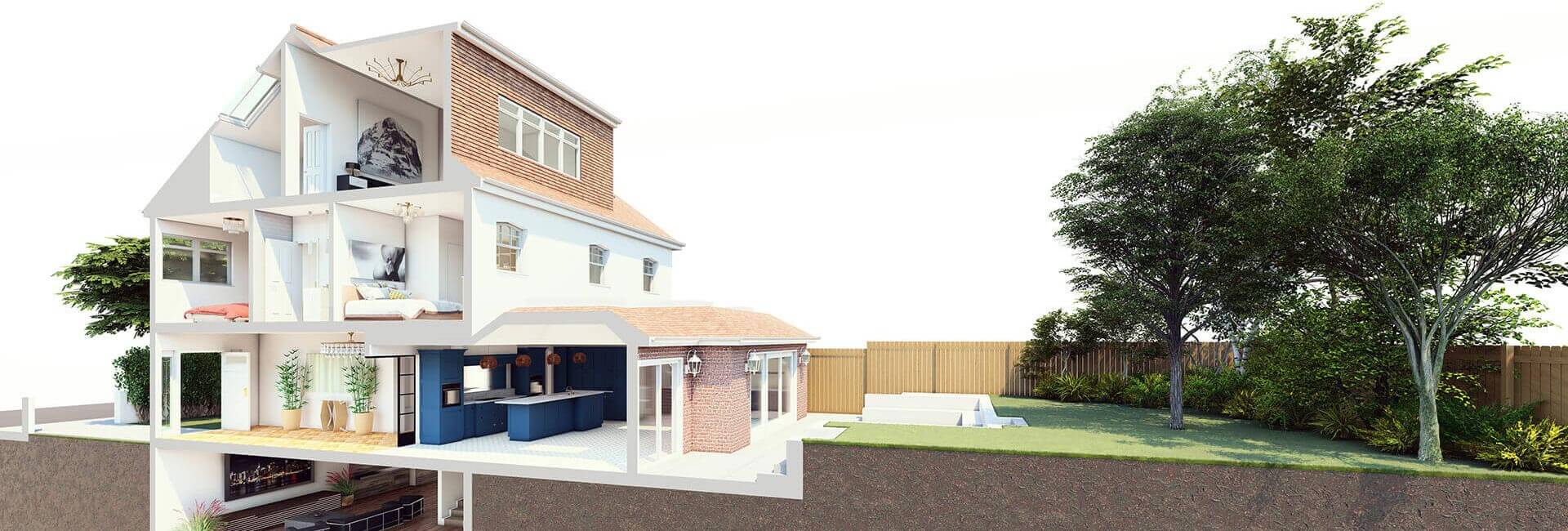
UK Residential Planning Permission: Everything You Need to Know
If you’re considering a new residential project that may require planning permission, chances are you have a few questions. Our short guide will help you cut through the red tape and provide all the key information you need to get going.
From costs to timescales and what to do if your application is rejected, this quick read is essential for anyone new to UK planning law.
So, let’s start with the basics.
What is Planning Permission and Who Grants It?
Planning permission is a formal agreement that confirms you are allowed by law to undertake work on your property. It has to come from your local authority and must be approved before works commence. You may need planning permission if you are:
- Making any changes to the structure of your property
- Building a new property or extension
- Changing what the building is used for
What's in this guide?
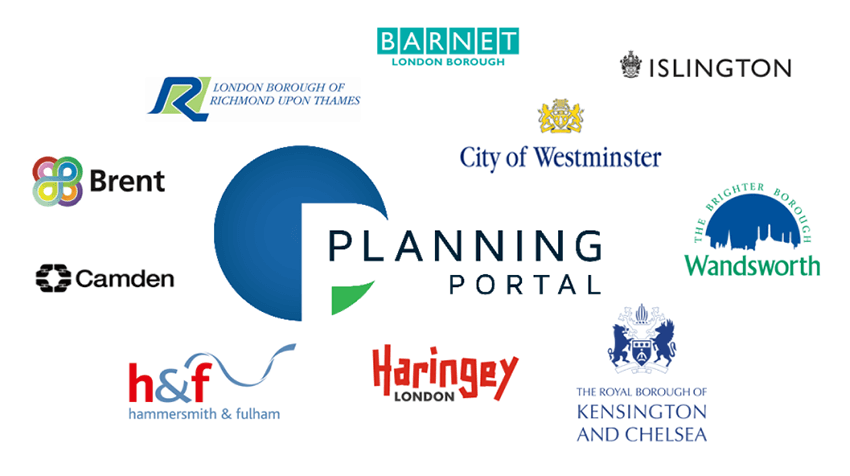
How to Apply for Planning Permission
You can go directly to your local authority yourself, but many property owners choose to get their architect to do it on their behalf for an additional fee (although some London builders and architects include this as a standard service).
If you do go directly, just visit the planning portal, where you will be shown step by step what information you need to provide. The fee varies depending on the individual local authority, but in England it’s usually somewhere around £200 for an extension or £460 for a new home. This may be different in Scotland, Ireland and Wales, but only slightly.
What Other Costs Should Be Considered
It’s important to remember that the costs mentioned above only cover the administration associated with the planning application itself. Your extension or new home will cost much more, and this is something that must be discussed with your builder or architect.
Do You Always Need Planning Permission?
No, in some cases your project will fall under the term “permitted development” instead. If your project will have no impact on your neighbours or local environment, permitted development is the most likely route. This means that nowadays you will usually be able to build a simple extension without having to seek planning permission.
Here at Proficiency we’re experts in all things property related, so if there’s anything else you’d like to know get in touch.
Permitted Development Usually Suffices for the Following Residential Projects
- A simple one storey extension of up to 8m for a detached property and 6m for an attached one
- A two storey extension of up to 3m
- Velux or Dormer loft conversions of 50 cubic m (detached) or 40 cubic m (attached/terraced)
- New doors and windows
- The majority of garage conversions
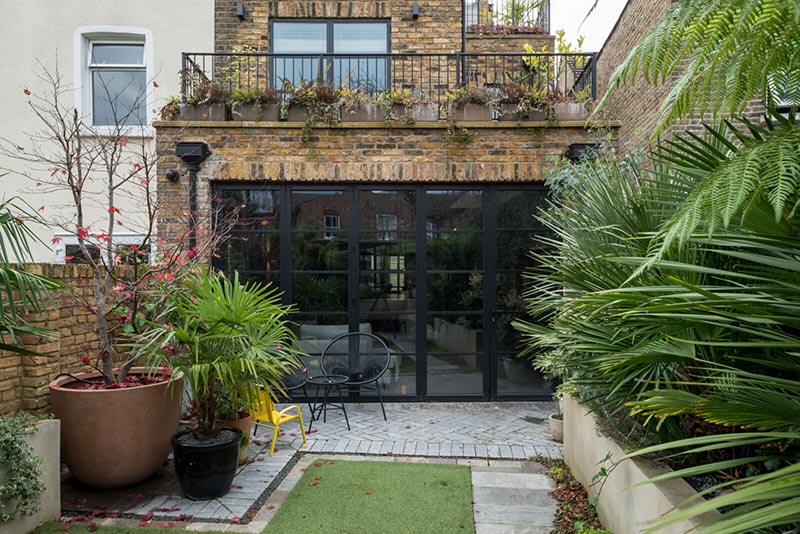
Which Projects Will Always Need Planning Permission?
If the property you want to convert or build is in an Area of Outstanding Natural Beauty (AONB) or conservation area you will always need planning permission, because of the potential impact on the surrounding area. You will also always need planning permission if the property is a flat or maisonette because of the impact on your neighbours.
You must go through what is called the prior approval process with your local authority if your project is:
- A one storey rear extension of more than 4m (attached)
- A one storey rear extension of more than 8m (detached)
- Any other extension of up to 6m
This means the local authority will have to talk to your neighbours about your plans under what is known as the neighbourhood consultation scheme. Should your neighbours object to the project, you will then be required to go through the full planning permission process.
If in Doubt, Check
It’s always a good idea to talk to your local authority before embarking on any new development or change to your property, even if you think you know the answer and your property falls within the perimeters outlined above. Not only will talking to the planning department give you peace of mind, you may also find that you have permission to add a few other options and features you hadn’t previously considered.
The council can also provide you with a lawful development certificate which can come in handy if your neighbours ever question or contest your extension. It’s also helpful if you want to sell your property in the future as it gives potential buyers the evidence they need before putting in an offer.
Most homeowners who get as far as having design and structural drawings created find that checking with the local authority is just a quick job that gives them added peace of mind and eliminates any uncertainty about the project.
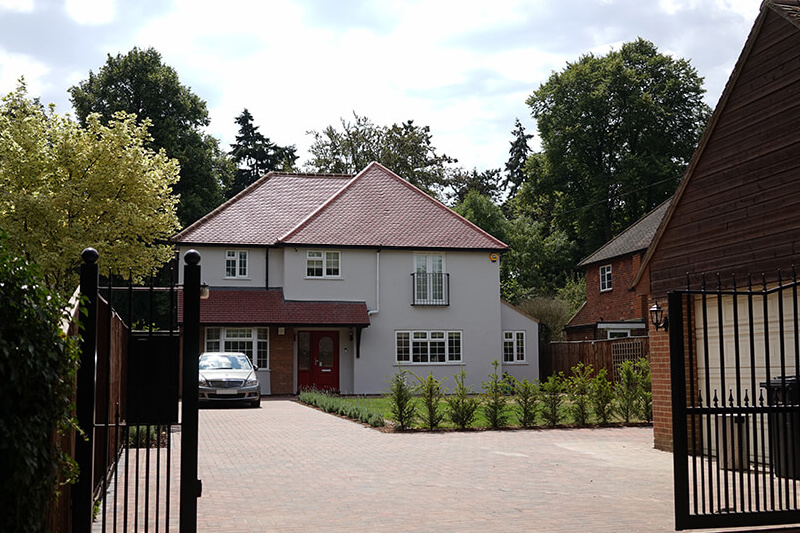
What Happens If You Risk It and Don’t Apply for Planning Permission
This is never a good idea. If you go ahead and build an extension or make changes to the structure of your property without permission you can be served with an enforcement notice. This means that any work you’ve had done will have to be dismantled.
How to Improve Your Chances of Getting Planning Permission
As with all new projects, it pays to do your research and make sure you don’t cut any corners. You can vastly improve your chances of your application being successful by following these simple tips:
- Find a London based architectural service provider or builder who knows your local area and has worked on other successful projects
- Talk to your local authority before you start any new project, no matter how small, to seek pre-application advice. There will be a fee for this but it’s worth it in the long run to avoid any uncertainty or unnecessary stress
- Discuss your plans with your neighbours and keep them informed. This will help you establish whether there are likely to be any problems further down the line
- Ensure your extension or new building is in keeping with the aesthetics of the surrounding area. A sympathetically designed extension is unlikely to attract much controversy, but a bright purple Brutalist house may be less popular
What Happens If Your Application Is Rejected
If you don’t get permission it’s not necessarily the end of your project. Talk to your local authority about any improvements or changes you can make to the design, and if they reject those again you can appeal against the decision.
It’s important to know that a great deal of appeals are unsuccessful, so if you want your application to be successful it’s wise to listen to their recommendations and keep your design as close to what they deem acceptable as possible.
What Else Is There to Know About Objection
How Long Does the Process Take
In the majority of cases it takes a maximum of 8 weeks for a decision to be made, but larger projects can take up to 13 weeks. If your application is taking longer than expected it’s important to take this up with your local authority, who should be keeping you updated on progress.
How Long Do You Have to Build Your Design After Gaining Planning Permission
You will have three years from the date of approval in which to complete your building. Any longer than this and you will need to re-submit your plans.
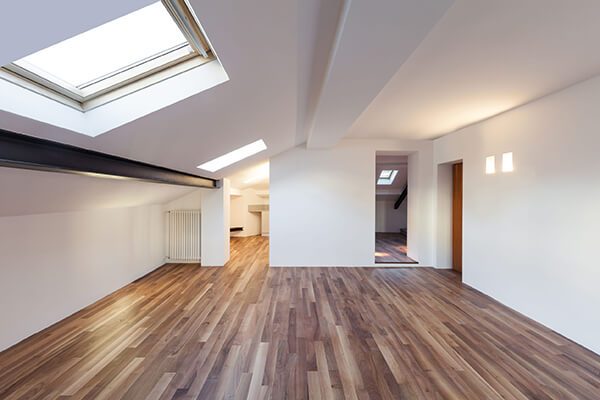
Any Other Permissions to Consider
If your property is in England or Wales you may also need to seek approval from your neighbours under what’s known as the Party Wall Act. All new buildings and extensions must also comply with UK Building Regulations.
Loft Conversions
You won’t usually need planning permission for a loft conversion as long as it’s not in a conservation area or AONB and complies with the following restrictions:
- It’s under 40 cubic m in a terraced house and under 50 cubic m in a semi-detached or detached house
- It doesn’t reach further than the current roof slope at the front of your property
- It doesn’t extend higher than the highest part of the existing roof
If the material is different to that of the rest of the property, or you’re including a balcony, terrace or veranda, it’s worth talking to your local authority first.
Conservatories
You shouldn’t usually need to seek planning permission for a conservatory if it’s at the rear of your property and not in a conservation area/AONB.
There Are Some Important Factors to Take Into Consideration:
- It must measure less than half the area of land around the original house so it’s important to check whether there have already been any other extensions built on the property
- A single storey conservatory can be up to 4m high but if it’s more than one storey in height it can’t extend over 3m
- The materials used must be sympathetic to the original style of the building
Clara Annesley
Clara Annesley is an interior design and construction content writer. She holds a BSc (Hons) in Architectural Design Technology from the University of West London. Clara specialises in residential construction for topics like health & safety, architectural design and writing cost guides for renovation and remodelling projects.