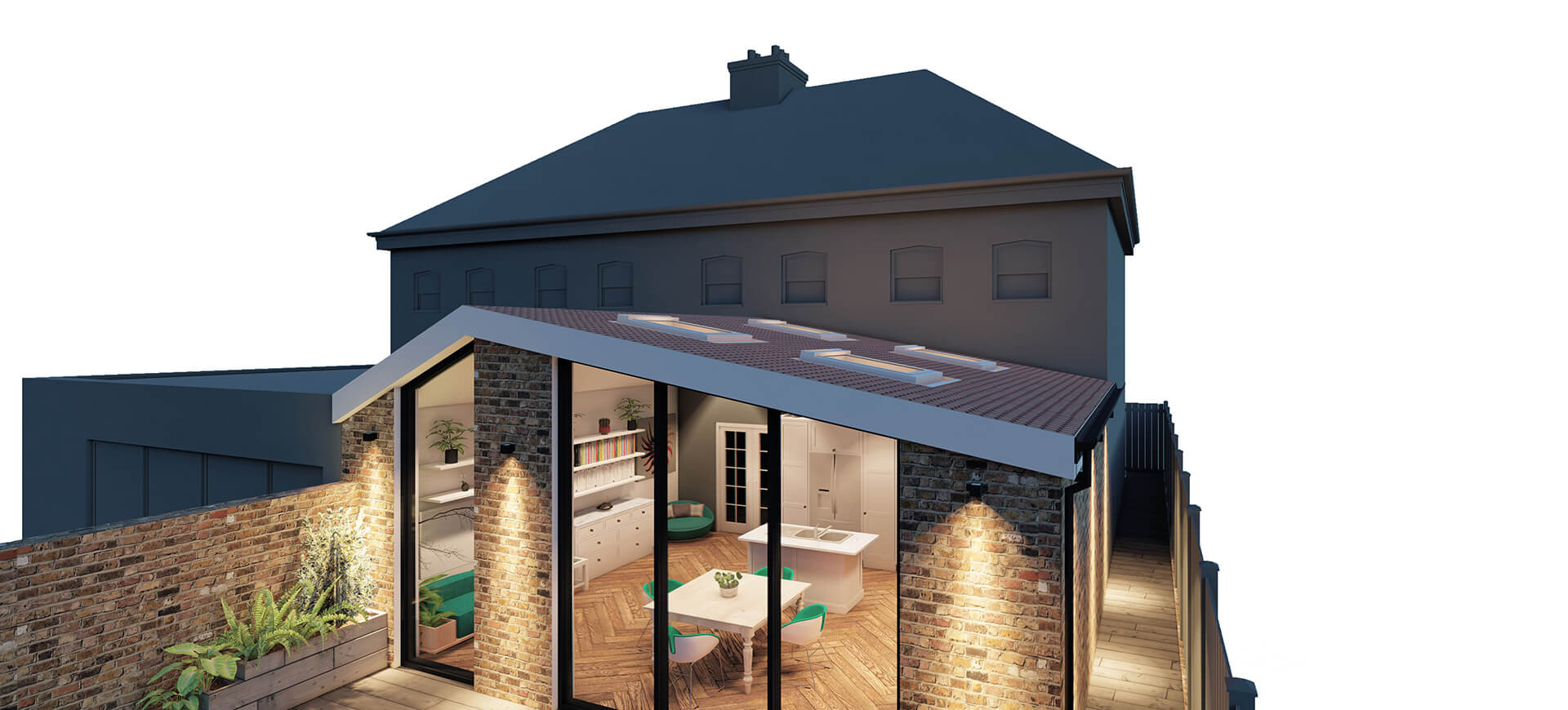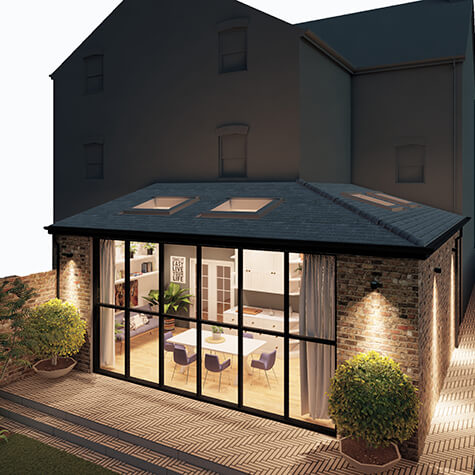
What is a 3D Visualiser
A 3D visualiser is an architect with in-depth experience in 3D modelling applications. They use this knowledge to visualise projects and present them to clients, contractors, and others involved in the construction who could benefit from seeing a detailed 3D preview of the finished product.
What does a 3D visualiser do?
The main difference between a 3D visualiser and a general architect is that a 3D visualiser is specifically focused on three-dimensional visualisation of architectural drawings which are typically produced by a general architect. 3D visualisers useCAD (Computer-Aided Design) tools to create 3D models of construction projects based on architectural drawings.
They do not necessarily produce the original drawings themselves. In many cases, a separate architect or group of architects comes up with the initial plans, which are then handed over to a 3D visualiser for detailed visualisation.
The work of a 3D visualiser involves 3D modelling of the project plans, texturing the finished models, and optionally decorating the environment in a way that allows viewers to get a sense of how the final product is going to look in context once it is completed. For example, a building might be shown with people walking in front of it for scale, as well as cars, trees, and other objects that do not belong to the original architectural drawings.

How does one become a 3D visualiser?
Becoming a 3D visualiser requires a combination of strong architectural skills and in-depth understanding of 3D modelling and CAD tools. A popular software in the UK is Lumion. Some people approach this by first becoming acquainted with 3D modelling, and eventually deciding that they want to specialise in architecture. In other cases, a person might work as an architect for several years and pick up knowledge of 3D modelling along the way.
Good 3D visualisers must have the ability to align all perspectives of architectural plans. Ideally, they should also have an understanding of additional design tools, like Photoshop or other graphical design suites. They might work closely with texture artists to create a finished model of a construction project.
- Create detailed 3D visualisations of architectural projects
- Work with architects and texture artists to create a preview of the finished project in context
- Work with clients to identify points that need to be addressed by architects
Remember, 3D visualisers use architectural plans, illustrations, and other references to create realistic 3D images or animations of proposed buildings and developments, bringing architects' ideas to life.
Clara Annesley
Clara Annesley is an interior design and construction content writer. She holds a BSc (Hons) in Architectural Design Technology from the University of West London. Clara specialises in residential construction for topics like health & safety, architectural design and writing cost guides for renovation and remodelling projects.