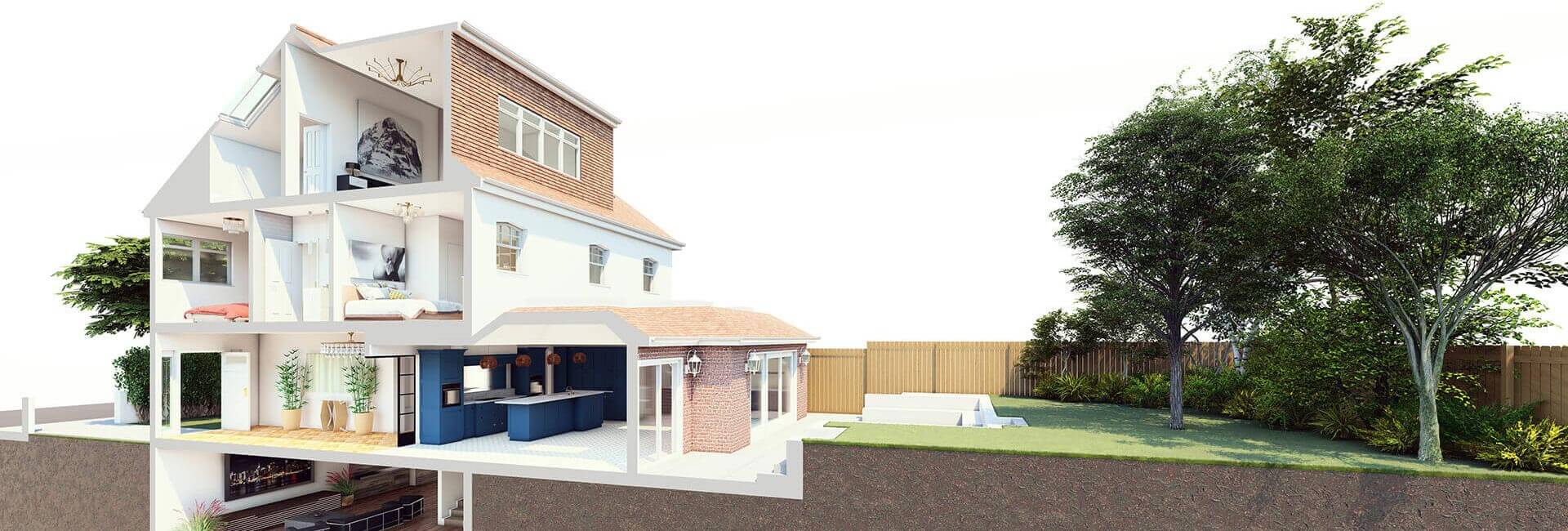
How much does an architect cost
In 2026, the cost of architects to draw up plans in London is £5,000. Architectural drawings include planning applications and building regulations. The prices for structural calculation and management are not included.
What's in this guide?
How architects charge for their services
Architects charge by percentage, flat rate, hourly rate or a combination of all three. Often the phase of the project an architect is involved in will determine how the costs are calculated.
At the beginning stages up to the submission of a planning application, it is easier to assess the scope of the services to be provided which allows architects to charge a flat rate. If you want your architect to manage the rest of the project, they may charge an hourly rate or a percentage of the entire cost of the project.
Need help to draw up plans? Get Proficiency architectural team to help you for a fixed cost.
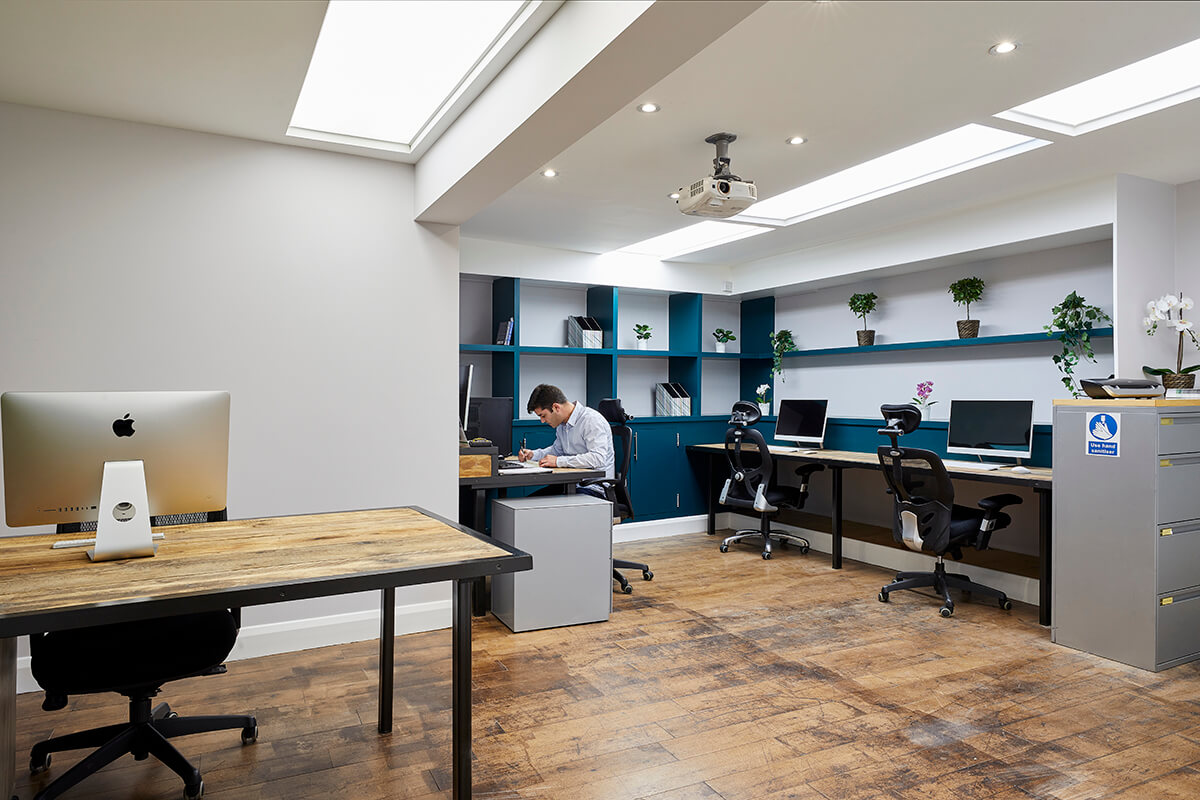
Hourly rate
Although the hourly fee is not the most common way for architects to charge their clients, they may do so for smaller projects or during the building stages of the project. The cost of an architect varies depending on a variety of factors such as the architect’s expertise, the complexity of the project and its location. Architect hourly fees in the UK currently range between £50 and £120.
A flat rate
Architects tend to charge a flat fee for work that can be easily assessed and calculated. This is usually any work done leading up to the submission for planning permission – designing, preparing the plans, construction drawings and other documentation needed for the planning application.
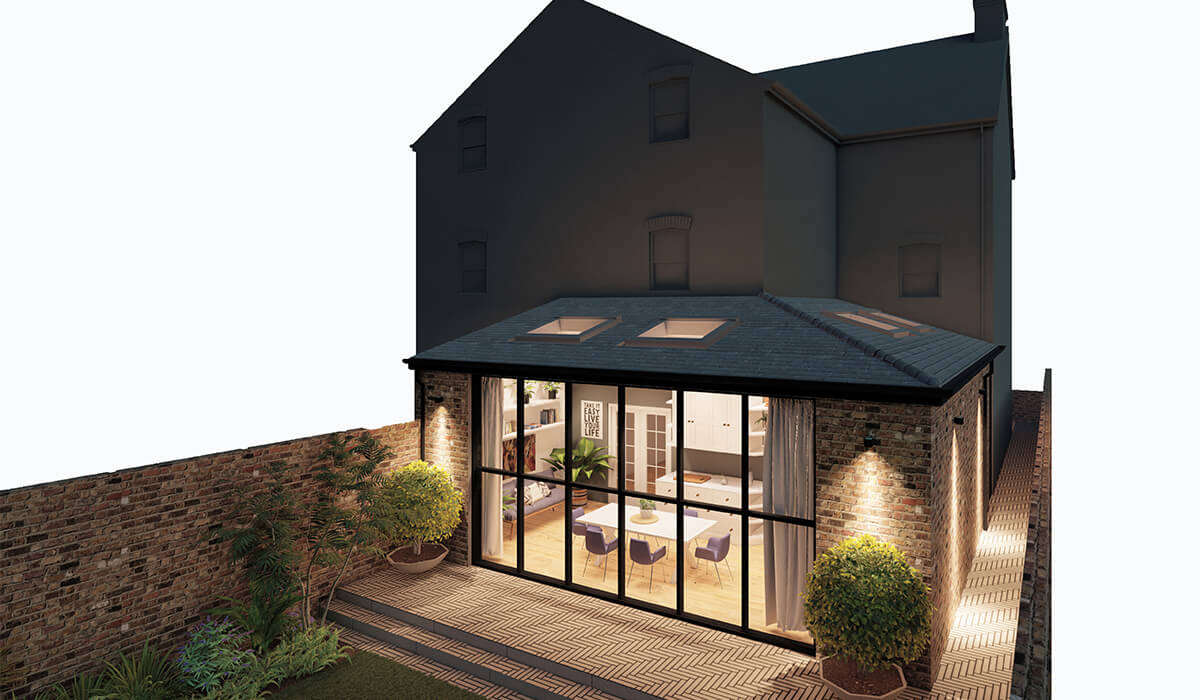
Percentage
When architects are involved in the whole project from start to finish, they will usually charge a flat fee for part of the work and a percentage for the other part. You could expect to pay 5-15% of your whole build cost to cover architect fees. The percentage rates will usually go down as the project size increases so while you may expect to pay a lower rate for big and costly projects, small projects will usually rack up a higher percentage rate.
Some architectural services can be provided by other specialists
The prices you pay will also depend on the type of specialist you choose to hire. Architects have the highest academic qualifications and therefore will be able to offer the full architectural service – from concept design to detailed construction drawings, and specifications as well as project management and administration all the way to completion.
If the undertaking is a listed property or a conservation area, hiring an architect will be required.
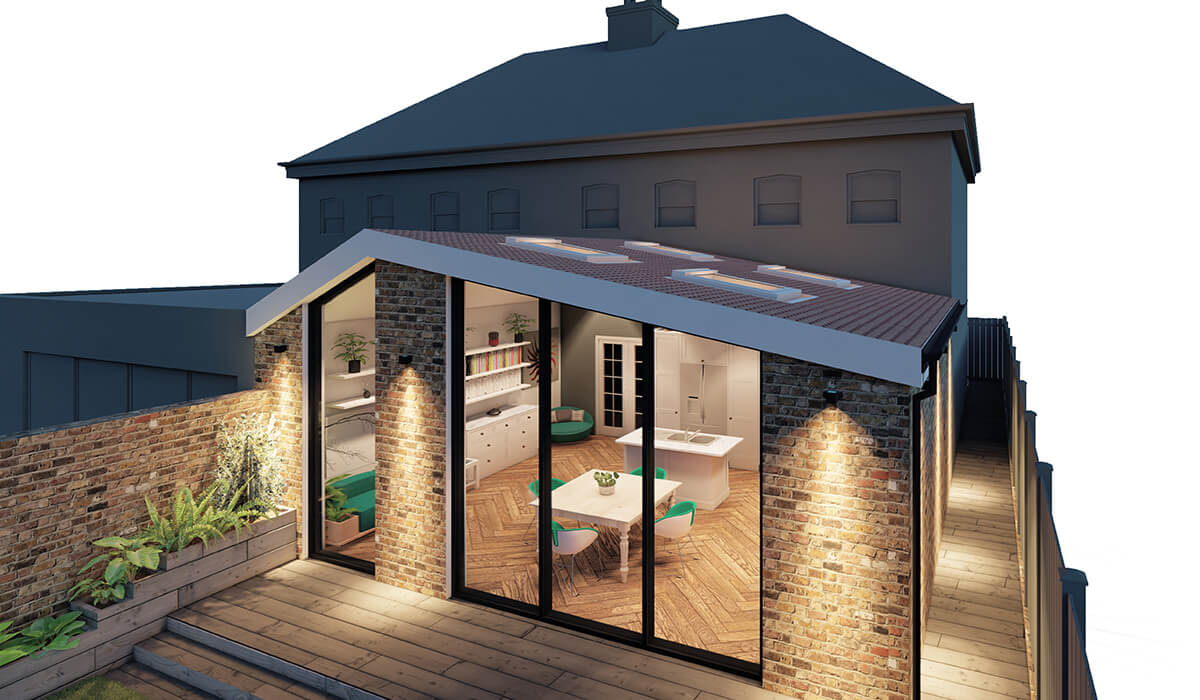
However, depending on the specifics of your project, instead of hiring an architect, you may decide to hire other specialists such as an architectural technologist, architectural technician, structural engineer or interior designer, which may reduce your fees.
Extension vs. new build costs
Although it may seem counterintuitive, architect fees for an extension tend to be higher than the fees you can expect to pay for a new build. This is because adding to an existing structure requires considering more complex components.
If your architect is charging 12% for an extension or conversion project that costs £150,000, you would pay £18,000 in architect fees. For a new build project that costs £150,000, your architect may charge 9% and therefore you would pay £13,500 in architect fees.
This table is a rough estimation of how much you might expect to pay in architect fees depending on the type of project and the construction cost:
| Construction cost | Conversion, extension, refurbishment | New Build | Listed building | |||
|---|---|---|---|---|---|---|
| % | £ | % | £ | % | £ | |
| £150,000 | 14% | £21,000 | 9.5% | £14,250 | 15% | £22,500 |
| £300,000 | 13% | £39,000 | 8.5% | 25,000 | 14.5% | 43,500 |
| £500,000 | 12% | £60,000 | 8% | £40,000 | 14% | £70,000 |
| £1,000,000 | 10% | £100,000 | 7% | £70,000 | 13% | £130,000 |
Drawing up plans
How much and what plans your project needs will determine the costs.
You may only need an architect to draw an initial concept design with three-dimensional models for you to be able to see what your home will look like post-build. Conversely, you may need an architect to produce floor plans, elevations and visualisations that will be required to apply for planning permission, building control approval and for contractor use during the construction process. The costs for these will depend on the specifics of the project and what plans and technical drawings are required.
For small to medium-sized projects you can expect to pay between £700 (for a small renovation project) and £10,000 (for a small new build).
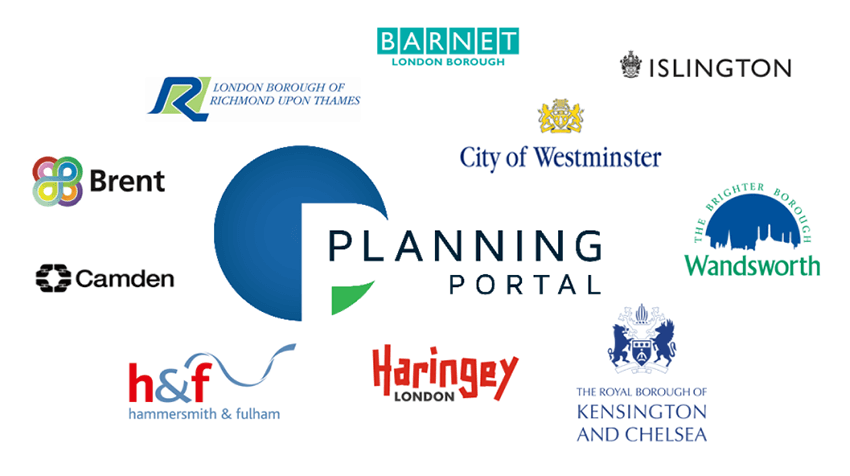
Planning permission costs
Although submitting a planning application isn’t always required, it is a common part of many building projects. Planning permission is something that assesses whether the undertaking is appropriate for the area. A local planning authority will consider things such as whether, for example, it is another residential house in a row of residential houses versus if it’s a factory in a residential neighbourhood.
Drawings necessary for planning applications start at £2,000 for extensions and £10,000 for small new builds. In addition to architect fees, you will also need to cover the application fee which is currently set at £206 for the majority of building projects and £462 for some extensively large undertakings.
Building regulations costs
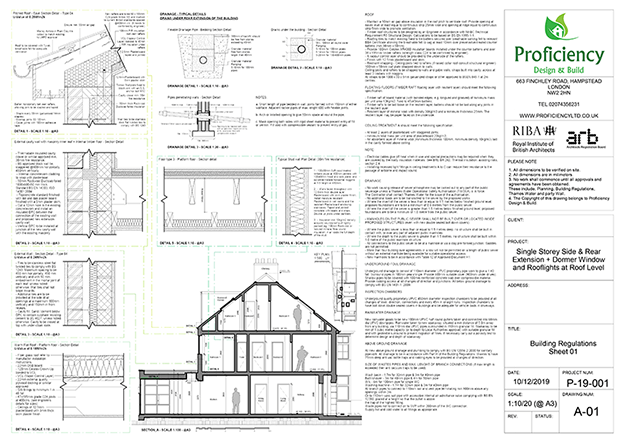
Once you have planning permission from the local authority, you may also require building regulations approval which assesses aspects such as safety, energy efficiency and accessibility of your proposed building.
Drawings needed for building regulations and tender drawings start from £8,000 for extensions and £12,000 for small scale new builds. You will also need to pay the application fee in addition to the architect costs. The application fee will depend on the specifics and the locality of the project. For more information, visit the Building Regulations Approval page.
Build management costs
In addition to producing designs, drawings and plans, an architect can manage the entire project, including the building stages. Hiring an architect to manage the project can be very cost-effective as they have a wealth of experience and know the best local industry professionals and therefore will be able to find the best-suited builders and other contractors for your specific project. They will also oversee and manage the build as well as ensure that everything is kept within budget, delivered on time and that the work is completed to standard.
Generally, architects will charge either a percentage or an hourly rate for this part of the project.
Location

The price of an architect will depend on the location of your project.
Generally speaking, architect’s fees will be around 10% higher than average in London and the South East. In the North of England, Northern Ireland, Wales, and Scotland you could expect the costs to be 10% lower than average.
Other considerations
When estimating the costs, you should also consider other contractors that your project will require such as builders or structural engineers. If you are making structural changes, you will need to hire a structural engineer. Structural engineer’s average hourly rate in the UK is £50 - £90. If the project requires a building survey, you can expect to pay an additional £200 - £2,000 for surveying services.
In summary
The exact architectural services costs will depend on a combination of factors such as:
- Architect’s expertise
- The level of service and deliverables offered, for example, what can be done in-house, the use of technology, and whether you will be submitting a planning application to a local authority
- The nature and complexity of the project – whether it’s an extension, a conversion or a new build
- Whether it’s a listed building or a conservation area
- The location of the project
It is also worth noting that hiring a professional architect means you are hiring someone with a wealth of knowledge and expertise who will ensure that you get a high-quality result and save money in the long run.
Let Proficiency help you with your architectural plans
So in this cost guide, you learned that the average cost to hire an architect is 5-15% of your total build cost. It is a reasonable estimation of what you can expect to pay. The percentage will be higher for smaller projects and decrease with the increase in the scope of the project. These rates don’t include the VAT.
Clara Annesley
Clara Annesley is an interior design and construction content writer. She holds a BSc (Hons) in Architectural Design Technology from the University of West London. Clara specialises in residential construction for topics like health & safety, architectural design and writing cost guides for renovation and remodelling projects.