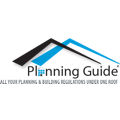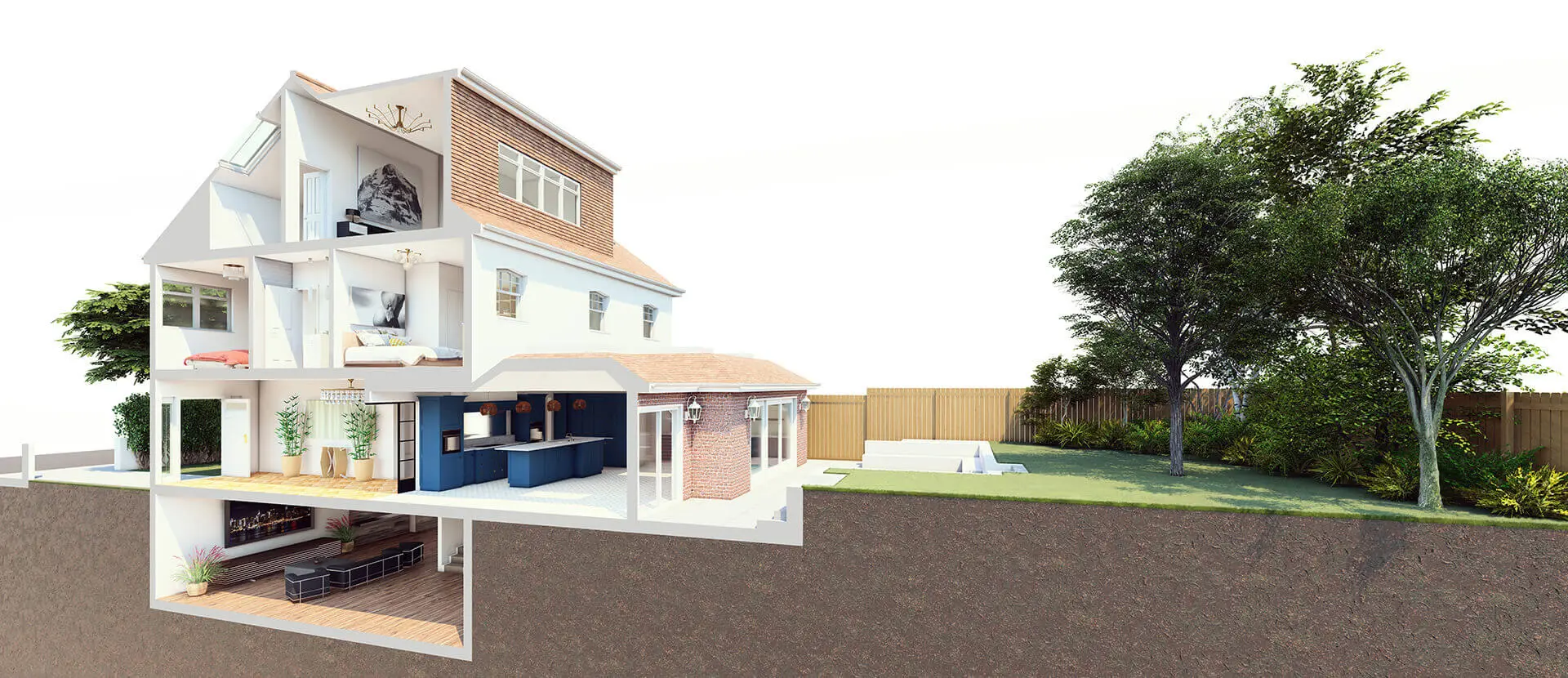
Architectural services in Fulham
The qualified and experienced team of architects at Proficiency take pride in offering excellent architectural services that are unrivalled. For over 20 years, we have provided a full architecture service to property professionals and homeowners, and as such we work closely with our clients to ensure that all designs, detailed drawings, elevations, 3D renders, and structural calculations are completed to the highest standard possible, making the project that began in your imagination a beautiful reality.
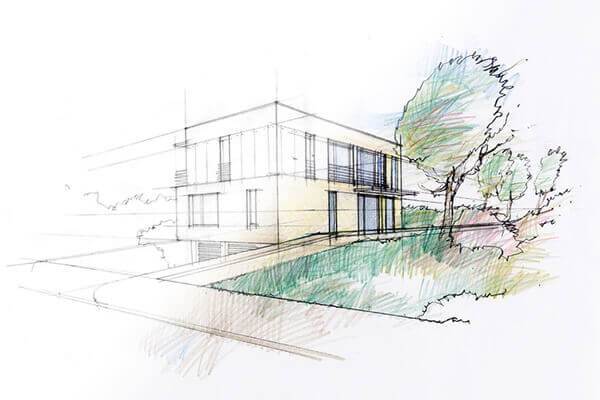

Your Architect in Fulham & Hammersmith
Our skilled architects work with clients in and around the Hammersmith and Fulham areas of London, providing a bespoke service to help you design your ideal home, whether it's environmentally friendly, has enough space to accommodate a growing family, is a minimalist, modest home where you can kick back and relax, or a residence that is something a little more opulent and impressive.
It all begins with initial concept drawings provided by our architects, which are a detailed artist's impression of what your new home will look like once the building works are completed. Our architects will then provide you with a 3D model as well as a state of the art 3D virtual walk-through so you can view your project from every angle, bringing your dream home to life before your very eyes.
Our team consists of a professional and qualified local Hammersmith architect as well as a team of Fulham architects who deal with all of the planning applications required by Hammersmith and Fulham Borough Council, using scaled elevation and floor plans to ensure accuracy, building regulations plans to highlight environmental measures of the build and ensure that all health and safety requirements are met, detailed structural drawings for the construction team, and highly detailed architectural drawings for the construction team.
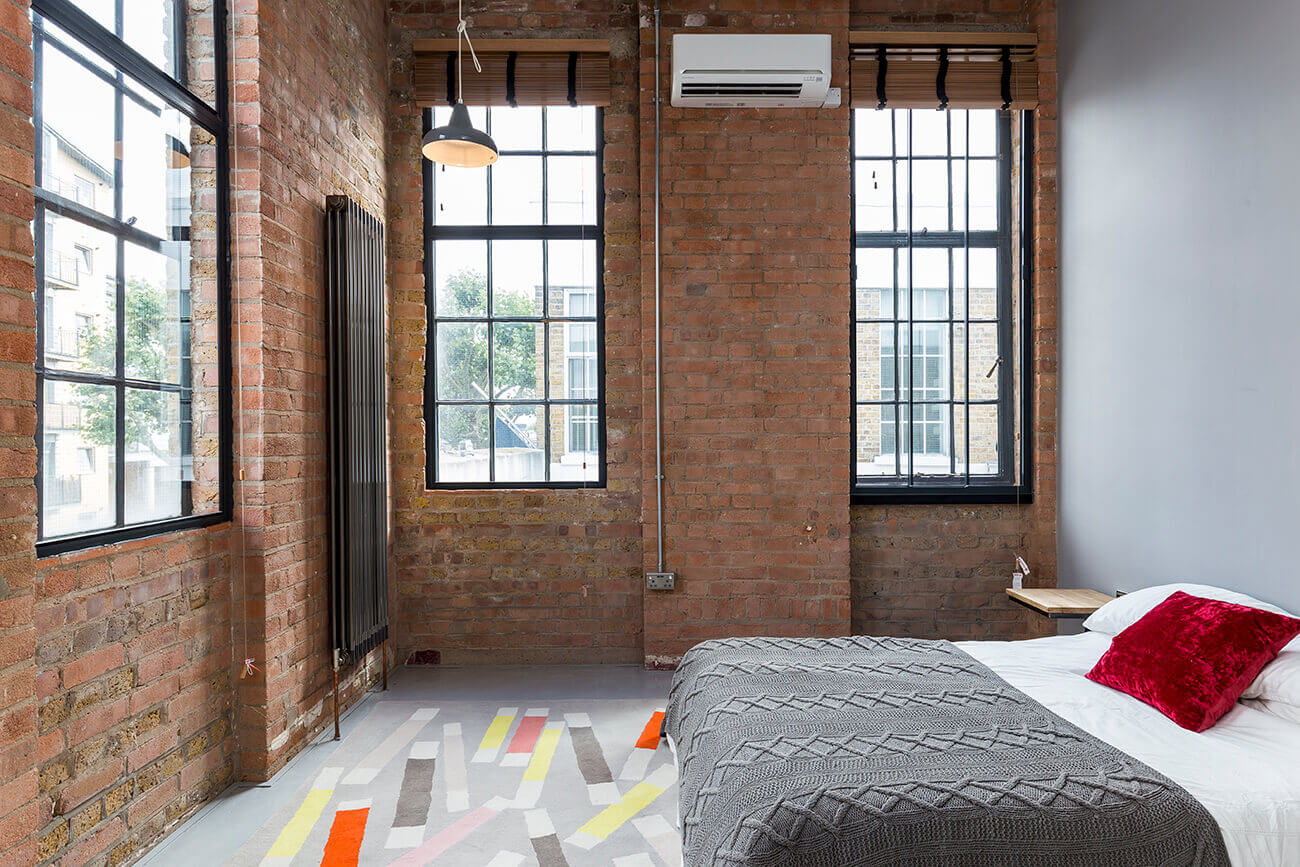
Need Architectural services?
Fill out the form, and an architect will get in touch to discuss your project.
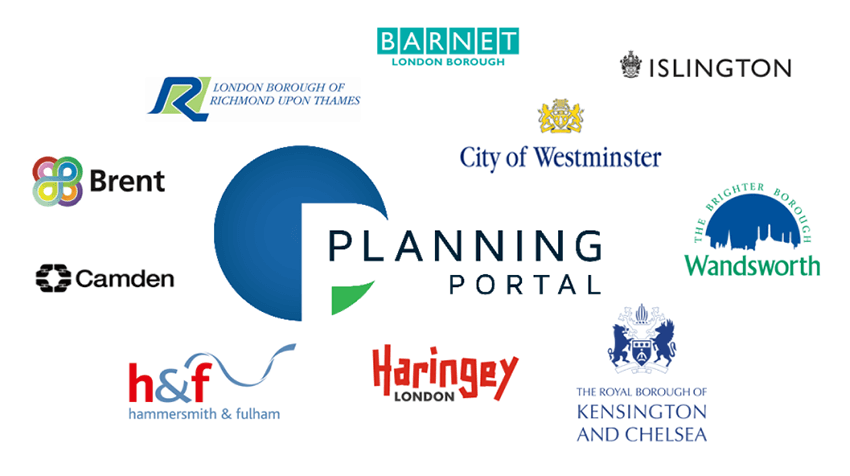
Planning Application
One of the most important parts of our architecture design services is obtaining planning permission for your project. Because our architecture services are based in London, our qualified Fulham architects have a thorough understanding of the Hammersmith and Fulham area, as well as any planning rules and restrictions imposed by the council. This ensures that your application is approved the first time around, with minimal hassle, while also maximising the potential of your property.
Whether you go via permitted development or full planning, this is an 8-week procedure during which our architects will handle any requests and enquiries from the council regarding your application on your behalf. This saves you a lot of time in the long run and guarantees that your project works smoothly from beginning to end.
THE IMPORTANT STEPS
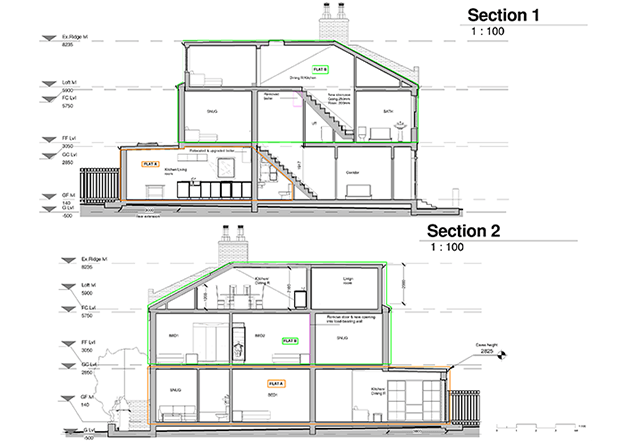
Planning Drawings
Planning drawings are basically scaled floor plans that illustrate the arrangement of each area from above as seen from a bird's eye view.
This is essential so you can see the layout and “flow” when people move from one area to another. A floor plan is a diagram that allows our architects and the client to reach an agreement on a starting point for each project.
2D drawings can also be more precise than generalised, such as displaying a specific part of a structure, such as the side view or the roof level. All of this is typical for our Hammersmith and Fulham architectural services.
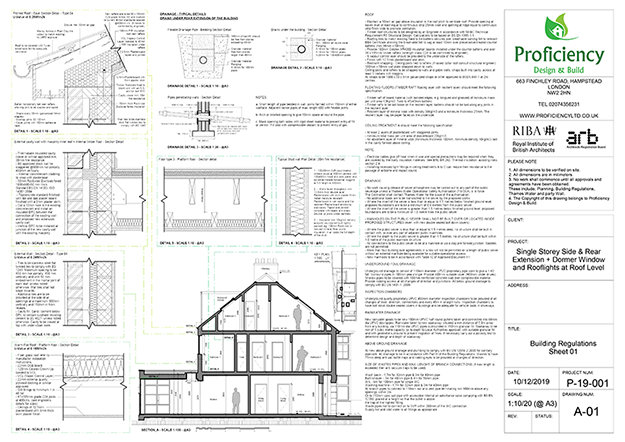
Building Reg Drawings
Certain types of construction or building projects need local government or Council clearance to guarantee that the design and construction adhere to particular codes.
These Building Regulations, or 'Standards', cover all aspects of health and safety and risk assessments for everyone working on the site, including disabled access and any conservation efforts which might be required or desired. Insulation must have some environmentally friendly aspects, as does energy consumption, also certain 'eco' materials used in building will, of course, be preferred over others.
Building regulations are not the same as Planning Permission, despite the fact that both are obtained from local authorities. Building regulations define how a structure will be built and what materials will be used. This is an important purpose since it guides project construction managers and on-site builders as to which materials will be used on the building project from the very start.
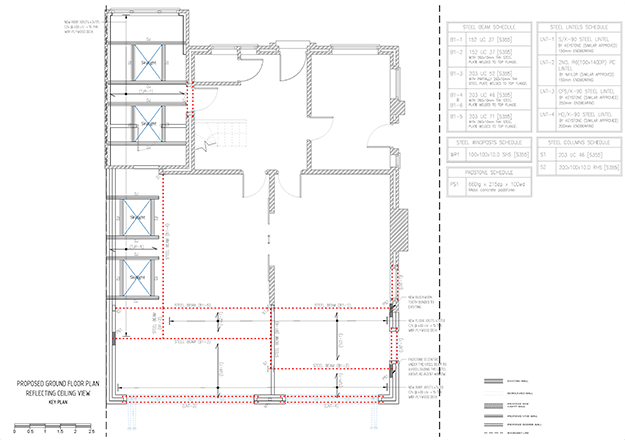
STRUCTURAL
We collaborate with top structural engineers, who utilise our 2D blueprint architecture design services to calculate and develop structural drawings. This information applies to steel beams, foundations, bearing plates, and structural walls. These are the most fundamental architectural plans since they will define how your property will be maintained and secured for many years to come. We employ LABC-qualified engineers and always ensure that all of the necessary Professional Indemnity Insurances are in place.
Tender documents
Tender documents are critical to the completion of any construction or project. Our tender documents are ready to be mailed to contractors so that they can bid on providing their services. Architectural designs, structural drawings and calculations, granted planning permissions, and the scope of work necessary for each project are all included in the papers. The Scope of Work or Tender Price Documents include all of the work requirements needed for the contractor to bid on the project.
Project management
As skilled architects, we always want to guarantee that your project runs well from start to finish, which is why you get your own personal project management team. Our project managers are your point of contact for your project, keeping you updated on progress and managing deadlines.
Our project managers will coordinate all of the various trades and work to ensure that the project is finished on schedule. Our designers collaborate with our project managers to guarantee that the designs we create are delivered exactly as you envisioned.
Development approved
Our architectural services include not only the design of your project, but also liaising with local authorities to have your plans authorised and planning permission obtained. Our architects will also advise you on what sorts of work can be done without obtaining planning permission. These are known as permitted development rights, and because the Proficiency team has a decade of expertise dealing with issues like this, we can get it done faster and have your project up and running much faster.

