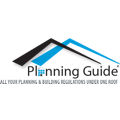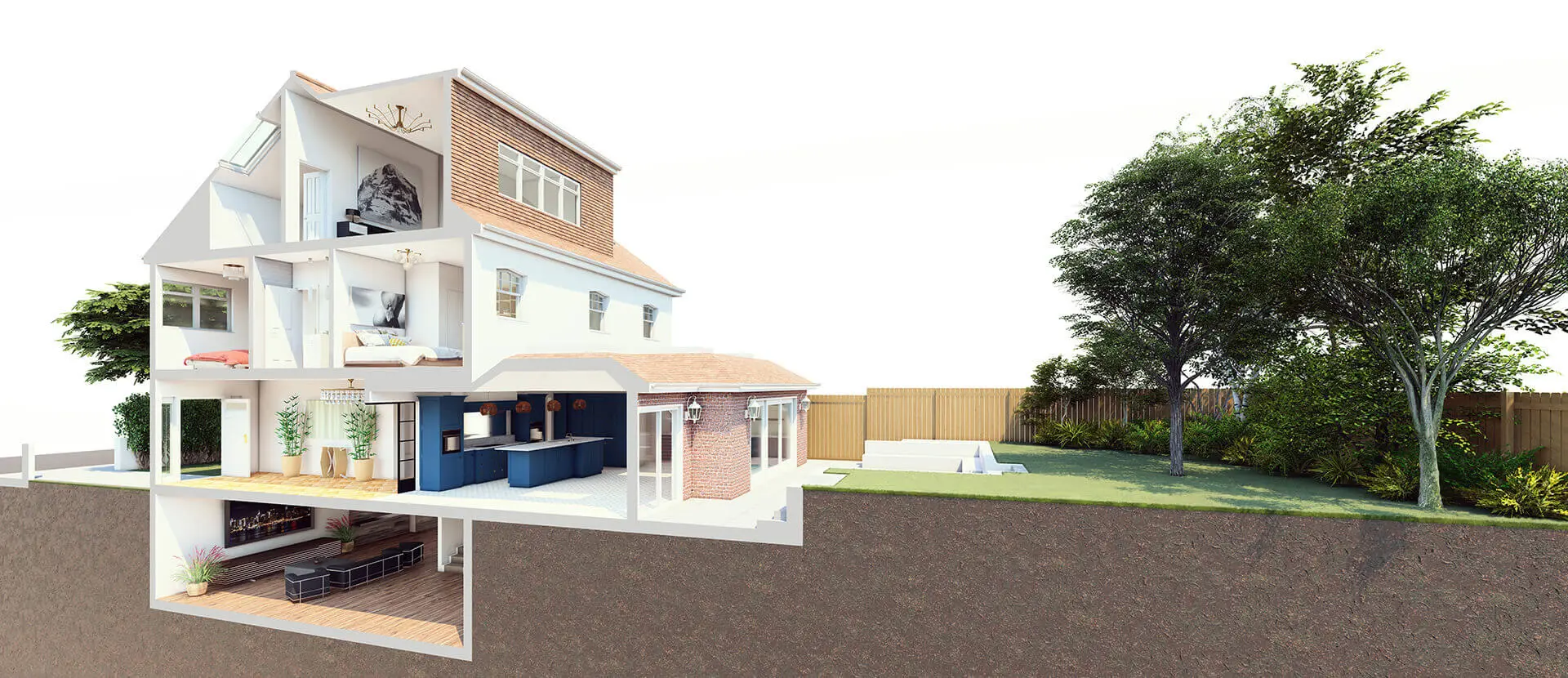
Architectural services in Chiswick
At Proficiency we pride ourselves on being able to provide our clients with professional architect’s services in Chiswick that are second to none. For over 20 years we have been working with property professionals and homeowners to produce a full architecture service and we work closely with our clients to ensure that all designs, detailed drawings, elevations, 3D renders and structural calculations are completed to the highest standard possible, making the project that started in your imagination a beautiful reality.
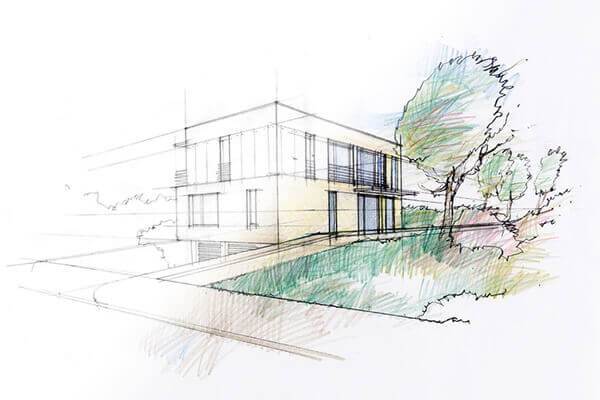

Proficiency's architect in Chiswick
Our experienced team of architects work with clients in and around the Chiswick area providing a bespoke service to create your ideal home; whether that’s somewhere that is ecologically and environmentally friendly, somewhere with extra space to accommodate a growing family, a minimalist, modest home where you can kick back and relax or something a little more extravagant and palatial.
It all starts with initial concept drawings that our architects will provide you with. These drawings are a detailed artist’s impression of what your new home is going to look like once the building works have been completed. Our architects will then provide you with a 3D model alongside a state-of-the-art 3D virtual walk-through so you can view your project from each and every angle, bringing your dream home to life before your very eyes.
Our architects deal with all the planning applications and use scaled elevation and floor plans to ensure accuracy, building regulations plans to highlight ecological measures of the build and to ensure that all health and safety requirements are met, detailed structural drawings for the construction team and highly detailed fittings and finishes drawings that will give you a clear and graphic insight into the way your new home will look both inside and out.
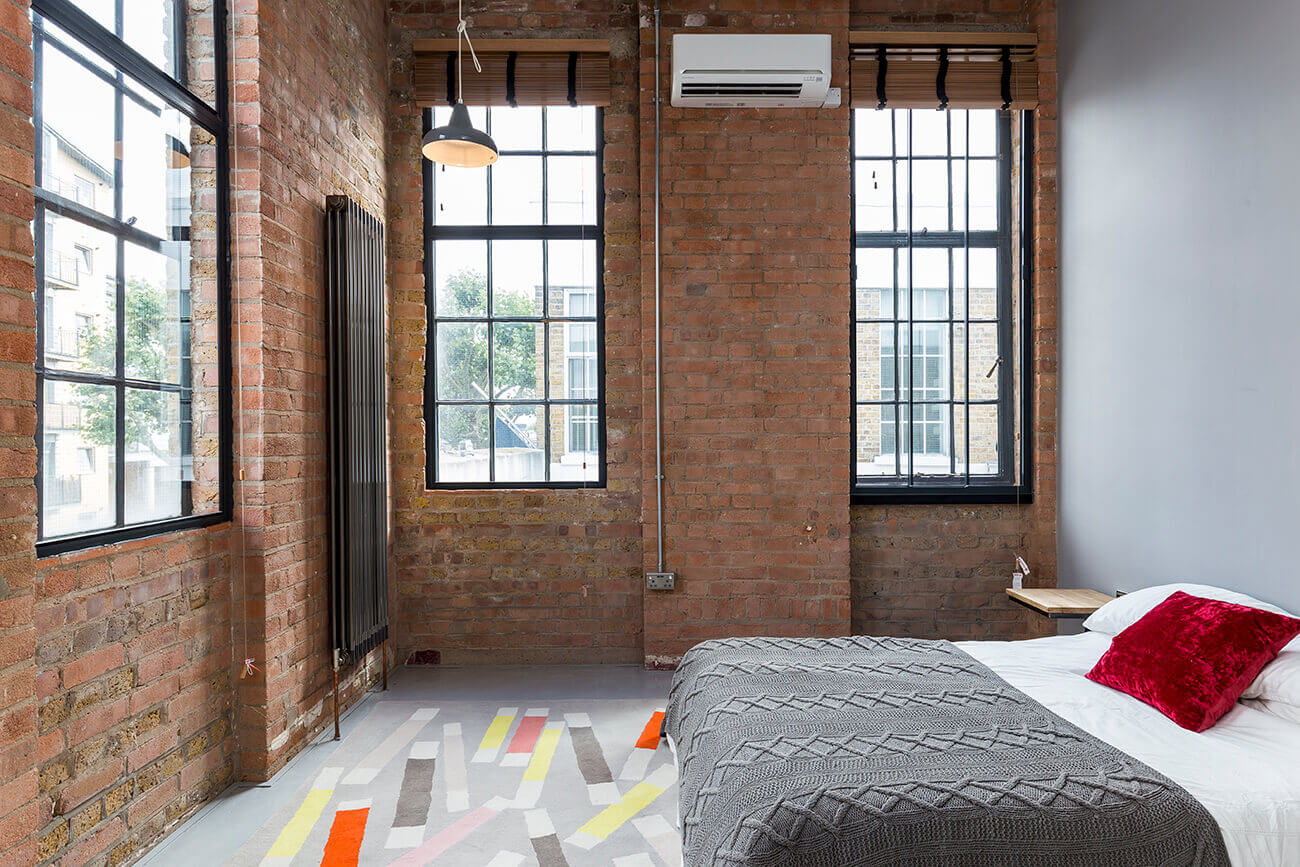
Need Architectural services?
Fill out the form, and an architect will get in touch to discuss your project.
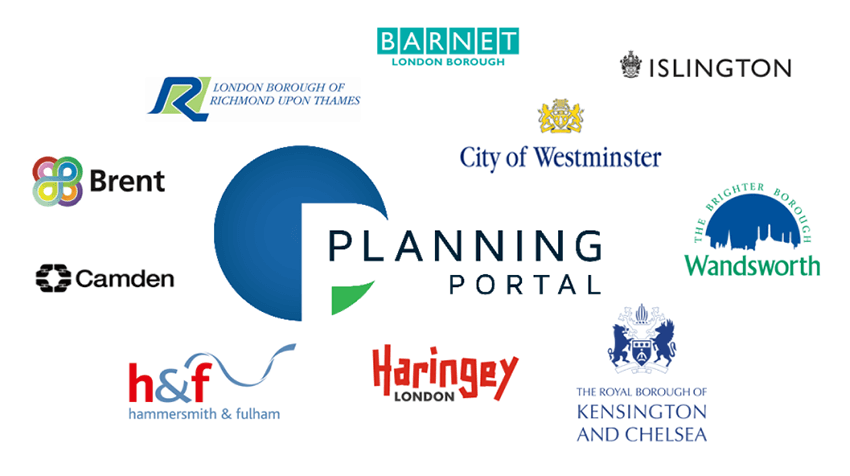
Planning Application
One of the key aspects of our architecture design services is submitting planning permission for your project and getting this granted. Our architecture services are London based so our architects have very good knowledge of the Chiswick area and any council's planning rules and restrictions, this helps make sure the application is granted first time with no hassle, whilst maximising the potential of your property.
Regardless of whether you go through permitted development or through full planning this is an 8-week process in which our architects will deal with all requests and queries from the council regarding your application on your behalf. This saves a lot of time in the long run and also ensures that your project runs smoothly from start to finish.
THE IMPORTANT STEPS
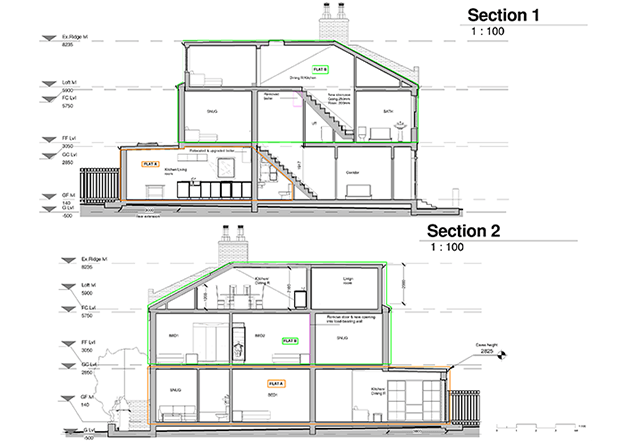
Planning Drawings
Planning drawings are essentially floor plans to scale, showing the layout of each room from a bird's eye view (as if looking down from above).
One of the great benefits of this technique is to emphasise what is known as the "flow of space" which shows you how easy it is for a person to move from one particular area to another. A floor plan is a diagram that allows our architects and the client to agree on a starting point for each project.
2D drawings can also be more specific than generalised, for example showing part of a building i.e. the side view or the roof level. All of this is standard for our architectural services in Chiswick.
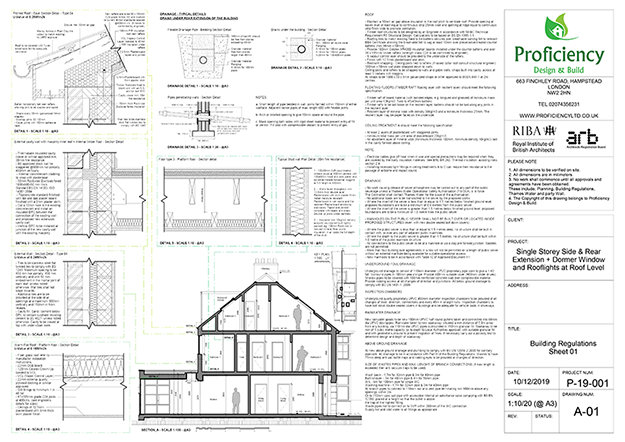
Building Reg Drawings
Certain types of building projects require local government approval to ensure design and construction conform to specific codes. These are called Building Regulations (or 'Standards') and essentially cover all health and safety regulations that are required and also any risk assessments that may be needed for people working on-site, such as access for disabled people as well as any environmental measures that may be required or desirable (energy use and also insulation need to have aspects that are environmentally and certain building materials that are classed as "eco" are preferential to others). Building regulations are totally different from Planning Permission although both are obtained from local authorities. Building Regulations basically distinguish how the building will be constructed and what materials will be used and is an important service as it lets the building project managers and the on-site builders know what materials will be used on-site when it comes to the build stage.
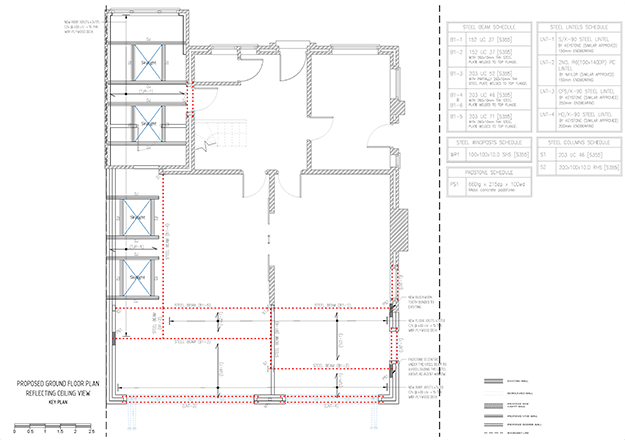
STRUCTURAL
We work with leading structural engineers who use our 2D blueprint architectural drawing services to calculate and create structural drawings. This information relates to elements such as steel beams, foundations, bearing plates and structural walls. These can be considered the most important architectural drawings as they will determine how your property will be supported and kept safe for years to come. We employ LABC qualified engineers along with all of the Professional Indemnity Insurances that are required to be in place.
Tender documents
Tender documents play a crucial role in the successful completion of any building or construction project. Our tender documents are prepared for mailing to contractors to enable them to bid for supplying their services to us. Tender documents include architectural drawings, structural drawings and calculations, granted planning permissions and the scope of work required for each project. The Scope of Work or Tender Price Documents are set out with all specifications of the work required for the contractor to bid for the project.
Project management
As professional architects we always like to ensure the smooth running of your project from start to finish, and as such you have your own dedicated project management team. Our project managers are your link to your project, keeping you informed of progress and monitoring schedules.
Our project managers will coordinate all the various works and trades whilst ensuring the project is completed on time. Our designers work alongside our project managers to ensure that what we design is delivered exactly as you envisioned it.
Development approved
Our architectural services include not only designing your project, but also dealing with the local Council authorities on your behalf to get your designs approved and to ensure that planning permission is granted. Our team of architects will also advise you on what types of work can be carried out without the need for planning permission. These are called your permitted development rights and because the team at Proficiency have a decade of experience dealing with things like this, we can get it done faster and get your project up and running much more quickly.

